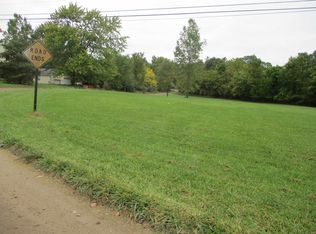Sold
$165,000
505 N Spring St, Durand, MI 48429
3beds
1,916sqft
Single Family Residence
Built in 1900
0.55 Acres Lot
$169,100 Zestimate®
$86/sqft
$1,753 Estimated rent
Home value
$169,100
$142,000 - $194,000
$1,753/mo
Zestimate® history
Loading...
Owner options
Explore your selling options
What's special
Welcome to this spacious home nestled on a partially fenced, half-acre+ property. Featuring three bedrooms and one and a half baths, this charming residence offers ample closet space, including a walk-in closet in the primary bedroom. The main living area seamlessly connects to the kitchen and dining space, making it perfect for entertaining. The kitchen is thoughtfully designed with a peninsula for added seating. Cozy up in the den, which boasts a pellet stove and French doors leading to the fenced portion of the yard. Upstairs, you'll discover a versatile bonus room, ideal for hobbies, a home office, or extra guests. Outside, you'll find plenty of storage options, including a one-car garage, a raised shed, and a large shed set further back on the property. This home is equipped with a suite of modern appliances, including a new free-standing range/oven, new microwave, refrigerator, stand-up deep freeze, washer, and dryer. Conveniently located within walking distance to local shopping, this home offers both comfort and practicality.
Real Estate Agent is related to sellers.
Zillow last checked: 8 hours ago
Listing updated: June 29, 2025 at 06:32am
Listed by:
Gabrielle Hehrer 989-640-2538,
Keller Williams GR East,
Steven A Pettit 616-504-6674,
Keller Williams GR East
Bought with:
Andrea Fick
Source: MichRIC,MLS#: 25003478
Facts & features
Interior
Bedrooms & bathrooms
- Bedrooms: 3
- Bathrooms: 2
- Full bathrooms: 1
- 1/2 bathrooms: 1
- Main level bedrooms: 1
Heating
- Forced Air, Wood
Appliances
- Included: Dishwasher, Dryer, Microwave, Oven, Range, Refrigerator, Washer, Water Softener Rented
- Laundry: Electric Dryer Hookup, In Bathroom, Laundry Closet, Washer Hookup
Features
- Ceiling Fan(s), Eat-in Kitchen
- Flooring: Carpet, Laminate, Vinyl
- Windows: Screens, Insulated Windows
- Basement: Crawl Space,Michigan Basement,Partial
- Has fireplace: No
Interior area
- Total structure area: 1,916
- Total interior livable area: 1,916 sqft
- Finished area below ground: 0
Property
Parking
- Total spaces: 1
- Parking features: Garage Faces Front, Detached, Carport
- Garage spaces: 1
- Has carport: Yes
Features
- Stories: 2
Lot
- Size: 0.55 Acres
- Dimensions: 100 x 480
- Features: Level
Details
- Parcel number: & 0204800100400
- Zoning description: Res
Construction
Type & style
- Home type: SingleFamily
- Architectural style: Traditional
- Property subtype: Single Family Residence
Materials
- Vinyl Siding
- Roof: Asphalt,Shingle
Condition
- New construction: No
- Year built: 1900
Utilities & green energy
- Sewer: Public Sewer
- Water: Public
- Utilities for property: Natural Gas Connected, Cable Connected
Community & neighborhood
Location
- Region: Durand
Other
Other facts
- Listing terms: Cash,FHA,VA Loan,USDA Loan,MSHDA,Conventional
- Road surface type: Paved
Price history
| Date | Event | Price |
|---|---|---|
| 6/2/2025 | Sold | $165,000-0.3%$86/sqft |
Source: | ||
| 4/30/2025 | Pending sale | $165,500$86/sqft |
Source: | ||
| 4/23/2025 | Price change | $165,500-8.1%$86/sqft |
Source: | ||
| 3/12/2025 | Price change | $180,000-4%$94/sqft |
Source: | ||
| 2/18/2025 | Listed for sale | $187,500$98/sqft |
Source: | ||
Public tax history
| Year | Property taxes | Tax assessment |
|---|---|---|
| 2025 | $2,020 +9% | $69,450 +3.8% |
| 2024 | $1,854 +4.9% | $66,910 +10.4% |
| 2023 | $1,767 | $60,580 +18.7% |
Find assessor info on the county website
Neighborhood: 48429
Nearby schools
GreatSchools rating
- NABertha Neal SchoolGrades: PK-1Distance: 0.4 mi
- 6/10Durand Middle SchoolGrades: 6-8Distance: 1 mi
- 7/10Durand Area High SchoolGrades: 9-12Distance: 0.8 mi

Get pre-qualified for a loan
At Zillow Home Loans, we can pre-qualify you in as little as 5 minutes with no impact to your credit score.An equal housing lender. NMLS #10287.
Sell for more on Zillow
Get a free Zillow Showcase℠ listing and you could sell for .
$169,100
2% more+ $3,382
With Zillow Showcase(estimated)
$172,482