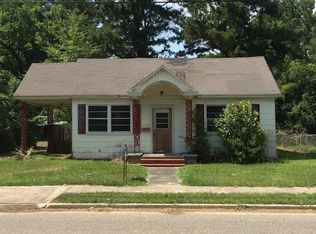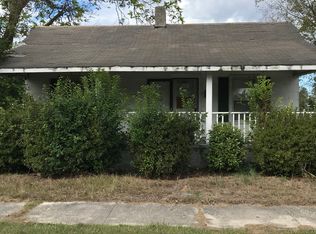Substantially remodeled home in the heart of the city. New metal roof, New 3 ton HVAC, all refinished hardwood floors. 3 brs downstairs. One bedroom/bonus room up. Bathrooms completely remodeled. Owners have put a lot into this home since it was purchased. All brick exterior with vinyl trim. Detached garage with electric. There is a separate entrance that would be perfect for someone with a home business or an in-law suite. Fireplace with gas logs. All new appliances in the kitchen, refinished cabinets. 200 AMP wiring/electrical upgrades and some plumbing has been replaced. House shows well, and is in good condition. Ready for a family who needs space, and wants move in condition!
This property is off market, which means it's not currently listed for sale or rent on Zillow. This may be different from what's available on other websites or public sources.

