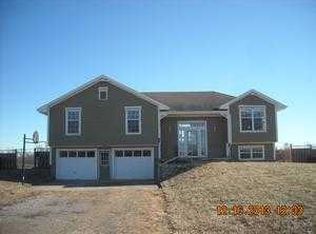Sold
Price Unknown
505 N Bynum Rd, Lone Jack, MO 64070
6beds
4,185sqft
Single Family Residence
Built in 1992
1.86 Acres Lot
$470,100 Zestimate®
$--/sqft
$3,665 Estimated rent
Home value
$470,100
$432,000 - $512,000
$3,665/mo
Zestimate® history
Loading...
Owner options
Explore your selling options
What's special
2 acres with an incredible home just inside Lone Jack! Enjoy all the space & privacy, while still being only minutes from all the amenities. This large home has so much potential, your family will love it! Large deck that spans the length of the home is ready for all the BBQ parties & birthdays! Large pantry & mud room. Master suite upstairs features a large kitchenette with private living space (could potentially be an income producing apartment or maybe an airbnb type property), or just a great space with private entry. Basement has another living space, bathroom, office & 2 bedrooms (1 is conforming & 1 has a daylight window). So much space everywhere!
*All information deed correct, Buyer/Buyers Agent responsible for verifying*
Zillow last checked: 8 hours ago
Listing updated: September 07, 2023 at 11:37am
Listing Provided by:
Kara Anderson 816-797-5513,
ReeceNichols - Cedar Tree Sq
Bought with:
Deb Brasel, 1951757
United Real Estate Kansas City
Source: Heartland MLS as distributed by MLS GRID,MLS#: 2438007
Facts & features
Interior
Bedrooms & bathrooms
- Bedrooms: 6
- Bathrooms: 4
- Full bathrooms: 4
Primary bedroom
- Features: Carpet, Ceiling Fan(s)
- Level: First
- Area: 165 Square Feet
- Dimensions: 15 x 11
Bedroom 1
- Features: Ceiling Fan(s), Walk-In Closet(s)
- Level: Second
- Area: 221 Square Feet
- Dimensions: 17 x 13
Bedroom 2
- Features: Carpet, Ceiling Fan(s)
- Level: First
- Area: 132 Square Feet
- Dimensions: 12 x 11
Bedroom 4
- Features: Ceiling Fan(s)
- Level: Second
- Area: 169 Square Feet
- Dimensions: 13 x 13
Bedroom 5
- Level: Basement
- Area: 143 Square Feet
- Dimensions: 13 x 11
Primary bathroom
- Features: Ceramic Tiles, Shower Only
- Level: Second
Bathroom 2
- Features: Ceramic Tiles, Double Vanity, Separate Shower And Tub
- Level: Second
Bathroom 3
- Features: Ceramic Tiles, Double Vanity, Shower Over Tub
- Level: First
Bathroom 4
- Features: Ceramic Tiles, Shower Over Tub
- Level: Basement
Den
- Level: Basement
- Area: 143 Square Feet
- Dimensions: 13 x 11
Family room
- Features: Ceiling Fan(s), Fireplace
- Level: Basement
- Area: 325 Square Feet
- Dimensions: 25 x 13
Kitchen
- Features: Ceiling Fan(s), Ceramic Tiles, Pantry
- Level: First
- Area: 231 Square Feet
- Dimensions: 21 x 11
Kitchen 2nd
- Features: Ceiling Fan(s)
- Level: Second
- Area: 209 Square Feet
- Dimensions: 19 x 11
Living room
- Features: Ceiling Fan(s), Fireplace
- Level: First
- Area: 375 Square Feet
- Dimensions: 25 x 15
Other
- Features: Ceiling Fan(s), Walk-In Closet(s)
- Level: Basement
- Area: 96 Square Feet
- Dimensions: 12 x 8
Sitting room
- Features: Carpet, Ceiling Fan(s)
- Level: Second
- Area: 110 Square Feet
- Dimensions: 11 x 10
Heating
- Electric, Heat Pump
Cooling
- Electric, Heat Pump
Appliances
- Included: Dishwasher, Disposal, Microwave
- Laundry: Main Level
Features
- Pantry, In-Law Floorplan, Stained Cabinets, Vaulted Ceiling(s), Walk-In Closet(s)
- Flooring: Vinyl
- Doors: Storm Door(s)
- Windows: Skylight(s)
- Basement: Finished,Full,Walk-Out Access
- Attic: Expandable
- Number of fireplaces: 2
- Fireplace features: Family Room, Living Room, Fireplace Screen
Interior area
- Total structure area: 4,185
- Total interior livable area: 4,185 sqft
- Finished area above ground: 2,929
- Finished area below ground: 1,256
Property
Parking
- Total spaces: 1
- Parking features: Built-In, Garage Faces Front
- Attached garage spaces: 1
Features
- Patio & porch: Deck, Porch
- Exterior features: Dormer, Sat Dish Allowed
- Fencing: Metal,Privacy,Wood
Lot
- Size: 1.86 Acres
- Dimensions: 177.5 x 457.
- Features: Acreage, Estate Lot
Details
- Parcel number: 74300021600000000
- Special conditions: As Is
Construction
Type & style
- Home type: SingleFamily
- Architectural style: Contemporary
- Property subtype: Single Family Residence
Materials
- Frame, Wood Siding
- Roof: Composition
Condition
- Fixer
- Year built: 1992
Utilities & green energy
- Sewer: Public Sewer
- Water: Public
Community & neighborhood
Location
- Region: Lone Jack
- Subdivision: Battlefield Estates
Other
Other facts
- Listing terms: Cash,Conventional,FHA,USDA Loan,VA Loan
- Ownership: Other
- Road surface type: Paved
Price history
| Date | Event | Price |
|---|---|---|
| 9/1/2023 | Sold | -- |
Source: | ||
| 7/31/2023 | Pending sale | $385,000$92/sqft |
Source: | ||
| 7/31/2023 | Contingent | $385,000$92/sqft |
Source: | ||
| 7/12/2023 | Price change | $385,000-4.9%$92/sqft |
Source: | ||
| 6/1/2023 | Listed for sale | $405,000$97/sqft |
Source: | ||
Public tax history
| Year | Property taxes | Tax assessment |
|---|---|---|
| 2024 | $6,583 +10.4% | $83,393 |
| 2023 | $5,965 +69.3% | $83,393 +93.4% |
| 2022 | $3,523 +2.6% | $43,130 |
Find assessor info on the county website
Neighborhood: 64070
Nearby schools
GreatSchools rating
- 5/10Lone Jack Elementary SchoolGrades: PK-5Distance: 0.2 mi
- 4/10Lone Jack High SchoolGrades: 6-12Distance: 1 mi
Schools provided by the listing agent
- Elementary: Lone Jack
Source: Heartland MLS as distributed by MLS GRID. This data may not be complete. We recommend contacting the local school district to confirm school assignments for this home.
Get a cash offer in 3 minutes
Find out how much your home could sell for in as little as 3 minutes with a no-obligation cash offer.
Estimated market value$470,100
Get a cash offer in 3 minutes
Find out how much your home could sell for in as little as 3 minutes with a no-obligation cash offer.
Estimated market value
$470,100
