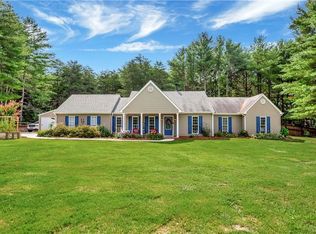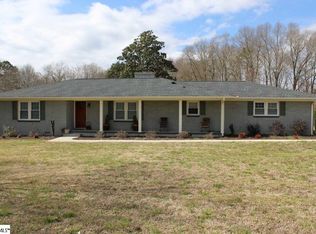Sold for $700,000 on 09/01/23
$700,000
505 Mountain View Rd, Williamston, SC 29697
3beds
2,297sqft
Single Family Residence, Residential
Built in 2020
3.49 Acres Lot
$764,900 Zestimate®
$305/sqft
$2,315 Estimated rent
Home value
$764,900
$719,000 - $811,000
$2,315/mo
Zestimate® history
Loading...
Owner options
Explore your selling options
What's special
Back on the Market at No Fault of the Seller! It's your time to purchase, This custom home is the perfect marriage of old architectural style with sophisticated modern touches. It has all the charm, character and detail we’ve come to love in the modern farmhouse. As you drive in you will see the side of the home facing the garage, reverse breezeway between the garage and the mudroom. If you come to the front of the home, you are greeted by an abundance of beautiful white and stained shiplap in the wrap around porch. The double door entry leads you into a Stunning two-story great room with a two-sided brick fireplace, vaulted ceilings, hardwood floors and 12 double windows allowing in all nature and sunlight inside. On the other side of the gas log fireplace, is the formal dining room. Off the dining room, with Four-panel (16’) sliding doors, and a covered screened porch. The allows the entertainment of friends and family to move outdoors. The cook in the family will squeal with delight and LOVE the amazing GOURMET kitchen which is open to the great room! It features vaulted ceilings of its own, an oversized yet inviting breakfast bar, shiplap and antique center beam, custom white shaker style cabinets, under cabinet lighting, white quartz countertops, stainless kitchenaide professional appliances, including a gas range, pot filler and let’s not forget the microwave and wine cooler within the breakfast bar - not a detail missed with planning this kitchen. The mudroom is equipped to handle your coats as you come in and the washer and dryer are nearby to remove dirty clothes from playing in the yard. The master suite is on the main level and provides a welcoming space to relax. The windows allow nature and sunshine in. There are barndoors into the lovely master en-suite, featuring tile walk in shower, dual vanities, free standing tub and a large walk-in closet. Upstairs features two oversized bedrooms and a full bath. There are so many exquisite details in this home it is hard to list them all. Besides what you can see in the photos this home has: Black, aluminum-clad, casement windows and doors (8 ft.), Navien tankless hot water heater, Closed-cell, spray-foam insulation, ZIP System house sheathing, Fiber cement lap/board and batten siding, Standing-seam black metal roofing over front and rear porches, In-ground, 8-zone irrigation system, the oversized attached two -car garage has above it, approximately 400 sq ft of unfinished bonus room (currently used as attic storage) which is wired for electrical and HVAC The workshop next to the detached carports has two 50-Amp electrical services. Don’t skip a beat, call today and see this beautiful modern farm house on 3.49 acres of land, surrounded by hay fields, convenient to highways, shopping and zoned for award winning schools!
Zillow last checked: 8 hours ago
Listing updated: September 01, 2023 at 09:27am
Listed by:
Brianna Colomban 864-202-3128,
Keller Williams Greenville Central
Bought with:
Patrick Toates
BHHS C Dan Joyner - Midtown
Source: Greater Greenville AOR,MLS#: 1500169
Facts & features
Interior
Bedrooms & bathrooms
- Bedrooms: 3
- Bathrooms: 3
- Full bathrooms: 2
- 1/2 bathrooms: 1
- Main level bathrooms: 1
- Main level bedrooms: 1
Primary bedroom
- Area: 252
- Dimensions: 18 x 14
Bedroom 2
- Area: 192
- Dimensions: 16 x 12
Bedroom 3
- Area: 256
- Dimensions: 16 x 16
Primary bathroom
- Features: Double Sink, Full Bath, Shower-Separate, Tub-Separate
- Level: Main
Dining room
- Area: 266
- Dimensions: 19 x 14
Family room
- Area: 340
- Dimensions: 20 x 17
Kitchen
- Area: 204
- Dimensions: 12 x 17
Heating
- Forced Air, Natural Gas
Cooling
- Central Air, Electric, Heat Pump
Appliances
- Included: Gas Cooktop, Dishwasher, Disposal, Self Cleaning Oven, Gas Oven, Wine Cooler, Microwave, Microwave-Convection, Range Hood, Gas Water Heater, Tankless Water Heater
- Laundry: 1st Floor, Walk-in, Washer Hookup, Laundry Room
Features
- 2 Story Foyer, High Ceilings, Ceiling Fan(s), Vaulted Ceiling(s), Ceiling Smooth, Open Floorplan, Walk-In Closet(s), Countertops – Quartz, Pot Filler Faucet
- Flooring: Carpet, Ceramic Tile, Wood
- Windows: Insulated Windows, Window Treatments
- Basement: None
- Attic: Pull Down Stairs,Storage
- Number of fireplaces: 1
- Fireplace features: Gas Log, Ventless, Masonry, See Through
Interior area
- Total structure area: 2,297
- Total interior livable area: 2,297 sqft
Property
Parking
- Total spaces: 2
- Parking features: Attached, Garage Door Opener, Side/Rear Entry, Workshop in Garage, Detached, Key Pad Entry, Driveway, Gravel, Parking Pad, Concrete
- Attached garage spaces: 2
- Has uncovered spaces: Yes
Features
- Levels: One
- Stories: 1
- Patio & porch: Front Porch, Screened, Wrap Around
- Exterior features: Under Ground Irrigation
Lot
- Size: 3.49 Acres
- Features: Pasture, Few Trees, Wooded, Sprklr In Grnd-Full Yard, 2 - 5 Acres
Details
- Additional structures: Barn(s)
- Parcel number: 167000607900
Construction
Type & style
- Home type: SingleFamily
- Architectural style: Country
- Property subtype: Single Family Residence, Residential
Materials
- Hardboard Siding
- Foundation: Crawl Space
- Roof: Architectural,Metal
Condition
- Year built: 2020
Utilities & green energy
- Sewer: Septic Tank
- Water: Public
- Utilities for property: Cable Available
Community & neighborhood
Security
- Security features: Smoke Detector(s), Prewired
Community
- Community features: None
Location
- Region: Williamston
- Subdivision: None
Other
Other facts
- Listing terms: USDA Loan
Price history
| Date | Event | Price |
|---|---|---|
| 9/1/2023 | Sold | $700,000-4.1%$305/sqft |
Source: | ||
| 7/14/2023 | Contingent | $730,000$318/sqft |
Source: | ||
| 7/11/2023 | Listed for sale | $730,000$318/sqft |
Source: | ||
| 6/24/2023 | Pending sale | $730,000$318/sqft |
Source: | ||
| 6/16/2023 | Price change | $730,000-2.7%$318/sqft |
Source: | ||
Public tax history
| Year | Property taxes | Tax assessment |
|---|---|---|
| 2024 | -- | $42,070 +119.5% |
| 2023 | $5,274 +3% | $19,170 |
| 2022 | $5,118 +15.5% | $19,170 +46.2% |
Find assessor info on the county website
Neighborhood: 29697
Nearby schools
GreatSchools rating
- 7/10Spearman Elementary SchoolGrades: PK-5Distance: 2.5 mi
- 5/10Wren Middle SchoolGrades: 6-8Distance: 3.9 mi
- 9/10Wren High SchoolGrades: 9-12Distance: 3.7 mi
Schools provided by the listing agent
- Elementary: Spearman
- Middle: Wren
- High: Wren
Source: Greater Greenville AOR. This data may not be complete. We recommend contacting the local school district to confirm school assignments for this home.

Get pre-qualified for a loan
At Zillow Home Loans, we can pre-qualify you in as little as 5 minutes with no impact to your credit score.An equal housing lender. NMLS #10287.
Sell for more on Zillow
Get a free Zillow Showcase℠ listing and you could sell for .
$764,900
2% more+ $15,298
With Zillow Showcase(estimated)
$780,198
