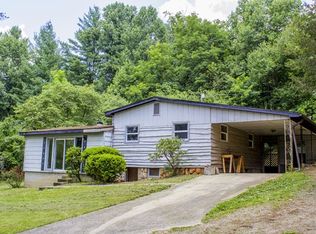Sold for $130,000
$130,000
505 Morrison Church Rd, Franklin, NC 28734
2beds
--sqft
Residential
Built in 1975
0.92 Acres Lot
$132,900 Zestimate®
$--/sqft
$1,593 Estimated rent
Home value
$132,900
$106,000 - $166,000
$1,593/mo
Zestimate® history
Loading...
Owner options
Explore your selling options
What's special
Nestled at the end of a quiet gravel driveway, this home offers a sense of privacy on just under an acre of unrestricted land—perfect for those who want to bring chickens or even goats! The large living room features a cozy fireplace. The primary bedroom includes an attached half bath for added convenience. The kitchen is well-equipped with plenty of cabinets for storage, while the dining room, with its French doors leading to a covered porch, is ideal for entertaining guests. The second bedroom is located off the dining room, providing a comfortable space for guests or family members. The main bathroom, situated down the hall, includes laundry hookups. A versatile bonus room offers potential as an office or family room, complete with a door leading to the attached carport. The open yard provides space for a garden or additional animals, making it perfect for those looking to embrace a homestead lifestyle. Originally a 1975 singlewide, this home has been expanded. While county records classify it as a conventional build, the original frame remains underneath one section. Seller offering a $5,000 credit to the buyer at closing.
Zillow last checked: 8 hours ago
Listing updated: May 15, 2025 at 01:53pm
Listed by:
-- Mossbarger Team,
Realty One Group Vibe
Bought with:
Thomas Mossbarger, 251630
Realty One Group Vibe
Source: Carolina Smokies MLS,MLS#: 26037618
Facts & features
Interior
Bedrooms & bathrooms
- Bedrooms: 2
- Bathrooms: 2
- Full bathrooms: 1
- 1/2 bathrooms: 1
Primary bedroom
- Level: First
- Area: 195.91
- Dimensions: 14.3 x 13.7
Bedroom 2
- Level: First
- Area: 92.66
- Dimensions: 11.3 x 8.2
Dining room
- Level: First
- Area: 122.04
- Dimensions: 10.8 x 11.3
Family room
- Area: 182.24
- Dimensions: 13.6 x 13.4
Kitchen
- Level: First
- Area: 107.73
- Dimensions: 13.3 x 8.1
Living room
- Level: First
- Area: 238.95
- Dimensions: 17.7 x 13.5
Heating
- Kerosene, Other
Cooling
- Window Unit(s)
Appliances
- Included: Electric Oven/Range, Refrigerator, Electric Water Heater
Features
- Breakfast Bar, Main Level Living, Primary on Main Level, Split Bedroom
- Flooring: Hardwood, Ceramic Tile, Laminate
- Windows: Screens
- Basement: None
- Attic: None
- Has fireplace: Yes
- Fireplace features: Wood Burning
Interior area
- Living area range: 1201-1400 Square Feet
Property
Parking
- Parking features: Carport-Single Attached
- Carport spaces: 1
Features
- Patio & porch: Porch
- Exterior features: Rustic Appearance
Lot
- Size: 0.92 Acres
- Features: Level, Open Lot, Private, Unrestricted
Details
- Additional structures: Storage Building/Shed
- Parcel number: 6582622115
Construction
Type & style
- Home type: SingleFamily
- Architectural style: Ranch/Single,Other-See Remarks
- Property subtype: Residential
Materials
- Wood Siding, Block, Stucco
- Roof: Shingle
Condition
- Year built: 1975
Utilities & green energy
- Sewer: Septic Tank
- Water: Well
- Utilities for property: Cell Service Available
Community & neighborhood
Location
- Region: Franklin
Other
Other facts
- Body type: Single Wide
- Listing terms: Cash,Conventional,Other-See Remarks
- Road surface type: Paved
Price history
| Date | Event | Price |
|---|---|---|
| 5/15/2025 | Sold | $130,000-17.7% |
Source: Carolina Smokies MLS #26037618 Report a problem | ||
| 4/15/2025 | Contingent | $158,000 |
Source: Carolina Smokies MLS #26037618 Report a problem | ||
| 4/8/2025 | Listed for sale | $158,000 |
Source: Carolina Smokies MLS #26037618 Report a problem | ||
| 4/1/2025 | Listing removed | $158,000 |
Source: Carolina Smokies MLS #26037618 Report a problem | ||
| 3/5/2025 | Listed for sale | $158,000-12.2% |
Source: Carolina Smokies MLS #26037618 Report a problem | ||
Public tax history
| Year | Property taxes | Tax assessment |
|---|---|---|
| 2024 | $534 +41.4% | $122,100 +53.6% |
| 2023 | $378 -62.1% | $79,510 +93.8% |
| 2022 | $997 +218.3% | $41,020 |
Find assessor info on the county website
Neighborhood: 28734
Nearby schools
GreatSchools rating
- 5/10South Macon ElementaryGrades: PK-4Distance: 0.7 mi
- 6/10Macon Middle SchoolGrades: 7-8Distance: 4.5 mi
- 6/10Macon Early College High SchoolGrades: 9-12Distance: 3.9 mi
Get pre-qualified for a loan
At Zillow Home Loans, we can pre-qualify you in as little as 5 minutes with no impact to your credit score.An equal housing lender. NMLS #10287.
