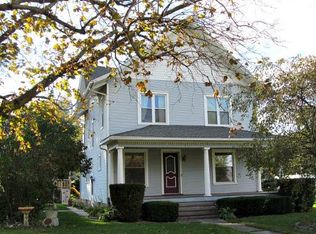Closed
$129,000
505 Morgan St, Long Point, IL 61333
2beds
1,032sqft
Single Family Residence
Built in 1900
0.64 Acres Lot
$139,100 Zestimate®
$125/sqft
$1,012 Estimated rent
Home value
$139,100
Estimated sales range
Not available
$1,012/mo
Zestimate® history
Loading...
Owner options
Explore your selling options
What's special
Looking for rural living, a spacious yard, ample garage space, and a well-maintained home? Then look no further! Located in Long Point on a 140' x 200' corner lot and featuring a 1 car attached and 2 car detached garage, this 2 bedroom, 1.5 bathroom well-cared for home showcases a new roof, gutters, and water heater within the last 10 years, updated electrical, and a stand-by generator. Approaching the property, you realize just how much space this property truly holds. Entering the home, you first notice the oversized living room and separate dining room with multiple large picture windows. The kitchen showcases ample cabinetry and the included appliances. You then find the 2 spacious bedrooms, each with large closets and sharing an updated full bathroom with an oak vanity and medicine cabinet as well as a walk-in shower. A half bathroom and a mudroom with a large closet leading to the attached garage round out the main level of this home. The full basement adds even more appeal to this home, as it provides ample storage space and continues to show how evident it is that this home is well-cared for. Other key features this home holds include vinyl windows, hardwood doors and trim, and ample storage space. Outside you find the large covered porch perfect for entertaining or enjoying the outdoors, as well as the 2 car detached garage with attic space. Located only 10 miles from multiple towns and an interstate, enjoy small town rural living with the comfort of easy access to many area amenities.
Zillow last checked: 8 hours ago
Listing updated: March 24, 2025 at 10:12am
Listing courtesy of:
Patrick Chismarick 815-257-2076,
Chismarick Realty, LLC
Bought with:
Jennifer Gura
Chismarick Realty, LLC
Source: MRED as distributed by MLS GRID,MLS#: 12067196
Facts & features
Interior
Bedrooms & bathrooms
- Bedrooms: 2
- Bathrooms: 2
- Full bathrooms: 1
- 1/2 bathrooms: 1
Primary bedroom
- Features: Flooring (Carpet), Bathroom (Full)
- Level: Main
- Area: 143 Square Feet
- Dimensions: 11X13
Bedroom 2
- Features: Flooring (Carpet)
- Level: Main
- Area: 110 Square Feet
- Dimensions: 10X11
Dining room
- Features: Flooring (Carpet)
- Level: Main
- Area: 165 Square Feet
- Dimensions: 11X15
Kitchen
- Features: Kitchen (Galley), Flooring (Wood Laminate)
- Level: Main
- Area: 99 Square Feet
- Dimensions: 9X11
Living room
- Features: Flooring (Carpet)
- Level: Main
- Area: 264 Square Feet
- Dimensions: 11X24
Other
- Level: Main
- Area: 99 Square Feet
- Dimensions: 9X11
Heating
- Natural Gas, Forced Air
Cooling
- Central Air
Appliances
- Included: Range, Refrigerator, Freezer
Features
- Basement: Unfinished,Full
Interior area
- Total structure area: 0
- Total interior livable area: 1,032 sqft
Property
Parking
- Total spaces: 3
- Parking features: Concrete, Gravel, Garage Door Opener, Garage, On Site, Garage Owned, Attached, Detached
- Attached garage spaces: 3
- Has uncovered spaces: Yes
Accessibility
- Accessibility features: No Disability Access
Features
- Stories: 1
Lot
- Size: 0.64 Acres
- Dimensions: 140 X 200
- Features: Corner Lot
Details
- Parcel number: 070704355001
- Special conditions: None
- Other equipment: Sump Pump, Generator
Construction
Type & style
- Home type: SingleFamily
- Property subtype: Single Family Residence
Materials
- Vinyl Siding
- Foundation: Brick/Mortar
- Roof: Asphalt
Condition
- New construction: No
- Year built: 1900
Utilities & green energy
- Electric: Circuit Breakers, 100 Amp Service
- Sewer: Septic Tank
- Water: Well
Community & neighborhood
Community
- Community features: Street Paved
Location
- Region: Long Point
Other
Other facts
- Listing terms: Conventional
- Ownership: Fee Simple
Price history
| Date | Event | Price |
|---|---|---|
| 7/18/2024 | Sold | $129,000$125/sqft |
Source: | ||
| 7/10/2024 | Pending sale | $129,000$125/sqft |
Source: | ||
| 6/3/2024 | Contingent | $129,000$125/sqft |
Source: | ||
| 5/31/2024 | Listed for sale | $129,000$125/sqft |
Source: | ||
Public tax history
| Year | Property taxes | Tax assessment |
|---|---|---|
| 2024 | $2,623 +711.7% | $34,677 +48.1% |
| 2023 | $323 -2.8% | $23,409 +28.6% |
| 2022 | $333 -3% | $18,202 +6.4% |
Find assessor info on the county website
Neighborhood: 61333
Nearby schools
GreatSchools rating
- 2/10Woodland Elementary/Jr High SchoolGrades: PK-8Distance: 5.4 mi
- 7/10Woodland High SchoolGrades: 9-12Distance: 5.4 mi
Schools provided by the listing agent
- Elementary: Woodland Elementary/Jr High Scho
- Middle: Woodland Elementary/Jr High Scho
- High: Woodland High School
- District: 5
Source: MRED as distributed by MLS GRID. This data may not be complete. We recommend contacting the local school district to confirm school assignments for this home.
Get pre-qualified for a loan
At Zillow Home Loans, we can pre-qualify you in as little as 5 minutes with no impact to your credit score.An equal housing lender. NMLS #10287.
