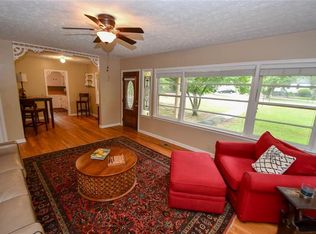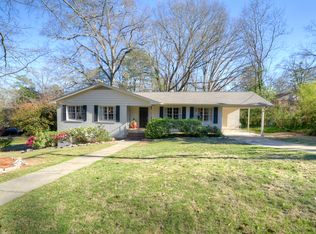Absolutely charming! A lovely Cape Cod cottage in such an amazing location 1 mile from Toomer's! Picturesque setting at the corner of Sherwood Drive & Moores Mill Rd, just around the corner from Samford. A picket fence welcomes visitors to the front door, while the side entry off Sherwood Drive leads you through an inviting walkway of mature azaleas to the covered back porch (complete with 2 ceiling fans) that extends across the back of the home & overlooks the fantastic private back yard-a true escape from the hustle & bustle of the daily grind. Entering the home through the back door leads you to the main living areas: a kitchen with Buxton Blue cabinets, butler block countertops, farmhouse style sink with window above, gas stove, pantry & a sit down peninsula for chatting with friends & family while cooking. Dining/living area enjoys a gas log fireplace as a focal point. Laundry with shelving, storage closet & utility sink. Primary bedroom suite has an extra office space. Welcome home!
This property is off market, which means it's not currently listed for sale or rent on Zillow. This may be different from what's available on other websites or public sources.


