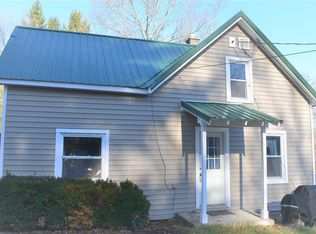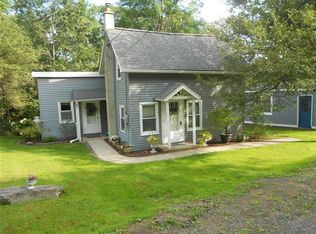Sold for $102,582
$102,582
505 Mix Rd, Chenango Forks, NY 13746
3beds
1,326sqft
Single Family Residence
Built in 1880
0.6 Acres Lot
$127,400 Zestimate®
$77/sqft
$1,615 Estimated rent
Home value
$127,400
$112,000 - $143,000
$1,615/mo
Zestimate® history
Loading...
Owner options
Explore your selling options
What's special
Motivated Sellers - Bring Offers! This charming two-story home, situated on just over a half acre, is awaiting its new buyers' finishing touches. The home boasts a welcoming covered front porch, a first-floor bedroom, a spacious kitchen, and a convenient first-floor laundry/mudroom located right off the back door. Upstairs, you'll find a large full bathroom with a tub, two bedrooms, an additional bonus room, and a loft storage area. Recently painted with new carpets, it also features a newer roof and updated electrical wiring. Parking won't be an issue with the two-car garage and ample additional parking space along the large driveway. Conveniently located just off Route 12 and less than 5 minutes from the highway, this property offers easy access to amenities. With a little TLC, you can make this home yours today! OPEN HOUSE FRIDAY MARCH 8th 5-6pm
Zillow last checked: 8 hours ago
Listing updated: May 03, 2024 at 02:32pm
Listed by:
Tanisha Dugon,
eXp REALTY
Bought with:
Rebecca Andreula, 10301220526
EXIT REALTY FRONT AND CENTER
Source: GBMLS,MLS#: 324720 Originating MLS: Greater Binghamton Association of REALTORS
Originating MLS: Greater Binghamton Association of REALTORS
Facts & features
Interior
Bedrooms & bathrooms
- Bedrooms: 3
- Bathrooms: 1
- Full bathrooms: 1
Bedroom
- Level: First
- Dimensions: 11x11
Bedroom
- Level: Second
- Dimensions: 11x11
Bedroom
- Level: Second
- Dimensions: 12x11
Bathroom
- Level: Second
- Dimensions: 7x11
Bonus room
- Level: Second
- Dimensions: 8x11
Kitchen
- Level: First
- Dimensions: 12x12
Laundry
- Level: First
- Dimensions: 12x12
Living room
- Level: First
- Dimensions: 24x12
Loft
- Level: Second
- Dimensions: 9x12
Heating
- Baseboard, Electric
Cooling
- Ceiling Fan(s)
Appliances
- Included: Cooktop, Dishwasher, Electric Water Heater, Range, Refrigerator
- Laundry: Electric Dryer Hookup
Features
- Flooring: Carpet, Vinyl
Interior area
- Total interior livable area: 1,326 sqft
- Finished area above ground: 1,326
- Finished area below ground: 0
Property
Parking
- Total spaces: 2
- Parking features: Detached, Garage, Two Car Garage
- Garage spaces: 2
Features
- Levels: Two
- Stories: 2
- Patio & porch: Enclosed, Porch
Lot
- Size: 0.60 Acres
- Dimensions: .60
- Features: Sloped Up
Details
- Parcel number: 03240006700800010040000000
Construction
Type & style
- Home type: SingleFamily
- Architectural style: Two Story
- Property subtype: Single Family Residence
Materials
- Asphalt
- Foundation: Basement
Condition
- Year built: 1880
Utilities & green energy
- Sewer: Septic Tank
- Water: Well
Community & neighborhood
Location
- Region: Chenango Forks
Other
Other facts
- Listing agreement: Exclusive Right To Sell
- Ownership: OWNER
Price history
| Date | Event | Price |
|---|---|---|
| 5/1/2024 | Sold | $102,582+3.6%$77/sqft |
Source: | ||
| 3/13/2024 | Contingent | $99,000$75/sqft |
Source: | ||
| 3/6/2024 | Listed for sale | $99,000+268%$75/sqft |
Source: | ||
| 10/30/2003 | Sold | $26,900-35.1%$20/sqft |
Source: Public Record Report a problem | ||
| 1/17/2003 | Sold | $41,477+9.2%$31/sqft |
Source: Public Record Report a problem | ||
Public tax history
| Year | Property taxes | Tax assessment |
|---|---|---|
| 2024 | -- | $28,000 |
| 2023 | -- | $28,000 |
| 2022 | -- | $28,000 |
Find assessor info on the county website
Neighborhood: 13746
Nearby schools
GreatSchools rating
- 4/10Chenango Forks Elementary SchoolGrades: PK-5Distance: 2.8 mi
- 5/10Chenango Forks Middle SchoolGrades: 6-8Distance: 3.1 mi
- 7/10Chenango Forks High SchoolGrades: 9-12Distance: 3.1 mi
Schools provided by the listing agent
- Elementary: Chenango Fork Elementary
- District: Chenango Forks
Source: GBMLS. This data may not be complete. We recommend contacting the local school district to confirm school assignments for this home.

