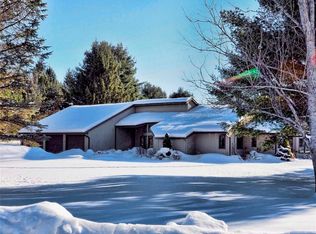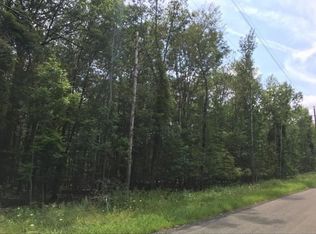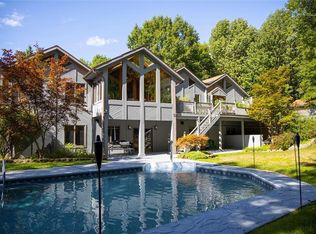Sold for $540,000
$540,000
505 Meeker Rd, Vestal, NY 13850
4beds
5,669sqft
Single Family Residence
Built in 1984
3.12 Acres Lot
$599,200 Zestimate®
$95/sqft
$4,252 Estimated rent
Home value
$599,200
$557,000 - $641,000
$4,252/mo
Zestimate® history
Loading...
Owner options
Explore your selling options
What's special
Beyond beautiful and very private describes this distinctive 4 bedroom 3 1/2 bath 3 Car Garage Contemporary with high-end finishes with over 5,600 square feet on 4 levels of living. Drive onto the Circular Driveway, enter the front door to the two story Central Atrium. Be greeted with many smart modern designs, high ceilings, and oversized windows. The Great Room opens to a Gourmet Kitchen, Formal Dining Room, Family Room, Bonus Room and a Sun Room. Kitchen features center island with breakfast bar, floor to ceiling Italian design cupboards, counter top range and 2 wall ovens. Second Floor has brand new hardwood flooring with an Extraordinary Master Suite with expansive bathroom. Three additional sun drenched bedrooms with plenty of closet space. The lower area has an additional Family Room used as a media room. The additional lower area has a full Gym. Outside deck over-looks expansive back yard with a in-ground pool. This home is designed for comfort, entertainment and modern living.
Zillow last checked: 8 hours ago
Listing updated: August 28, 2023 at 08:31am
Listed by:
George E. Hoch,
HOWARD HANNA
Bought with:
Erin C. Whited, 30BE1083118
KELLER WILLIAMS REALTY GREATER BINGHAMTON
Source: GBMLS,MLS#: 320417 Originating MLS: Greater Binghamton Association of REALTORS
Originating MLS: Greater Binghamton Association of REALTORS
Facts & features
Interior
Bedrooms & bathrooms
- Bedrooms: 4
- Bathrooms: 4
- Full bathrooms: 3
- 1/2 bathrooms: 1
Primary bedroom
- Level: Second
- Dimensions: 31.2 X 21.7
Bedroom
- Level: Second
- Dimensions: 29 X 23
Bedroom
- Level: Second
- Dimensions: 13 X 12
Bedroom
- Level: Second
- Dimensions: 11.6 X 11
Primary bathroom
- Level: Second
- Dimensions: 28 X 21.7
Bathroom
- Level: Second
- Dimensions: 10 X 10
Bathroom
- Level: Lower
- Dimensions: 11 X 6
Bonus room
- Level: First
- Dimensions: 17.1 X 09.6 Sun Room
Den
- Level: First
- Dimensions: 23 X 11
Dining room
- Level: First
- Dimensions: 14 X 14
Family room
- Level: First
- Dimensions: 35.3 X 23.6 Near Kitchen
Family room
- Level: Lower
- Dimensions: 30 X 25
Foyer
- Level: First
- Dimensions: 25 X 11
Gym
- Level: Lower
- Dimensions: 40.4 X 20.2
Half bath
- Level: First
- Dimensions: 7 X 4.3
Kitchen
- Level: First
- Dimensions: 30.9 X 26.11
Laundry
- Level: Second
- Dimensions: 10 X 5
Living room
- Level: First
- Dimensions: 26.2 x 22.8
Heating
- Baseboard
Cooling
- Central Air, Ductless
Appliances
- Included: Built-In Oven, Cooktop, Dishwasher, Exhaust Fan, Disposal, Gas Water Heater, Range, Refrigerator, Water Softener Owned, Washer
- Laundry: Washer Hookup, Dryer Hookup, ElectricDryer Hookup
Features
- Wet Bar, Cathedral Ceiling(s), Pantry, Skylights, Vaulted Ceiling(s), Central Vacuum
- Flooring: Hardwood, Tile
- Doors: Storm Door(s)
- Windows: Insulated Windows, Skylight(s), Storm Window(s)
- Number of fireplaces: 2
- Fireplace features: Den, Living Room, Gas
Interior area
- Total interior livable area: 5,669 sqft
- Finished area above ground: 4,076
- Finished area below ground: 781
Property
Parking
- Total spaces: 3
- Parking features: Attached, Circular Driveway, Electricity, Garage, Three Car Garage, Garage Door Opener, Oversized
- Attached garage spaces: 3
Accessibility
- Accessibility features: Accessible Entrance
Features
- Patio & porch: Deck, Open, Patio, Porch
- Exterior features: Deck, Landscaping, Mature Trees/Landscape, Pool, Porch, Patio, Shed
- Pool features: In Ground
Lot
- Size: 3.12 Acres
- Dimensions: 624 x 400 x 455.4 x 150
- Features: Level, Wooded, Landscaped
Details
- Additional structures: Shed(s)
- Parcel number: 03480017400900010080000000
- Zoning: Rural Residential
- Zoning description: Rural Residential
Construction
Type & style
- Home type: SingleFamily
- Architectural style: Contemporary
- Property subtype: Single Family Residence
Materials
- Shake Siding, Wood Siding
- Foundation: Basement
Condition
- Year built: 1984
Utilities & green energy
- Sewer: Septic Tank
- Water: Well
Community & neighborhood
Location
- Region: Vestal
Other
Other facts
- Listing agreement: Exclusive Right To Sell
- Ownership: OWNER
Price history
| Date | Event | Price |
|---|---|---|
| 8/28/2023 | Sold | $540,000-16.9%$95/sqft |
Source: | ||
| 8/16/2023 | Pending sale | $650,000$115/sqft |
Source: | ||
| 7/7/2023 | Contingent | $650,000$115/sqft |
Source: | ||
| 7/7/2023 | Listed for sale | $650,000$115/sqft |
Source: | ||
| 6/30/2023 | Listing removed | -- |
Source: | ||
Public tax history
| Year | Property taxes | Tax assessment |
|---|---|---|
| 2024 | -- | $470,000 +10% |
| 2023 | -- | $427,200 +15% |
| 2022 | -- | $371,400 +8% |
Find assessor info on the county website
Neighborhood: 13850
Nearby schools
GreatSchools rating
- 5/10Glenwood Elementary SchoolGrades: K-5Distance: 1.8 mi
- 6/10Vestal Middle SchoolGrades: 6-8Distance: 0.7 mi
- 7/10Vestal Senior High SchoolGrades: 9-12Distance: 1.5 mi
Schools provided by the listing agent
- Elementary: Glenwood
- District: Vestal
Source: GBMLS. This data may not be complete. We recommend contacting the local school district to confirm school assignments for this home.


