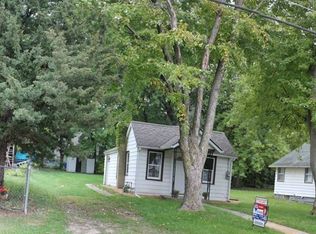Closed
$195,000
505 Meadow Ln, Morrison, IL 61270
4beds
1,193sqft
Single Family Residence
Built in 1960
0.25 Acres Lot
$210,600 Zestimate®
$163/sqft
$1,568 Estimated rent
Home value
$210,600
Estimated sales range
Not available
$1,568/mo
Zestimate® history
Loading...
Owner options
Explore your selling options
What's special
Welcome to your dream home! This renovated gem is the epitome of modern comfort and style. The kitchen features solid construction shaker cabinets and stunning granite countertops (2023). Revel in the luxury of tile flooring in bathrooms and the kitchen, while the living room and dining room have real 3/4in hardwood floors topped with a high gloss finish (2023). No detail has been spared with complete bathroom remodels, new drywall, brand new trim throughout, and plush carpeting in the bedrooms and family room downstairs (2023). All interior and exterior doors replaced, along with a new furnace and A/C system installed (2023). New electrical panel (2023). New vinyl windows (2023). The exterior boasts new facia, soffit, and gutters (2023). Step outside through the new sliding patio door onto a spacious new backyard deck, offering ample space for outdoor gatherings. Don't wait another minute! Schedule a showing today. Owner is a licensed realtor.
Zillow last checked: 8 hours ago
Listing updated: April 09, 2024 at 10:31am
Listing courtesy of:
Callie Gottemoller, ABR 815-441-0928,
United Country Sauk Valley Realty
Bought with:
Non Member
NON MEMBER
Source: MRED as distributed by MLS GRID,MLS#: 11982715
Facts & features
Interior
Bedrooms & bathrooms
- Bedrooms: 4
- Bathrooms: 2
- Full bathrooms: 2
Primary bedroom
- Features: Flooring (Carpet)
- Level: Second
- Area: 132 Square Feet
- Dimensions: 12X11
Bedroom 2
- Features: Flooring (Carpet)
- Level: Second
- Area: 156 Square Feet
- Dimensions: 12X13
Bedroom 3
- Features: Flooring (Carpet)
- Level: Second
- Area: 110 Square Feet
- Dimensions: 10X11
Bedroom 4
- Features: Flooring (Carpet)
- Level: Lower
- Area: 99 Square Feet
- Dimensions: 11X9
Dining room
- Features: Flooring (Hardwood)
- Level: Main
- Area: 81 Square Feet
- Dimensions: 9X9
Family room
- Features: Flooring (Carpet)
- Level: Lower
- Area: 299 Square Feet
- Dimensions: 23X13
Kitchen
- Features: Kitchen (Eating Area-Breakfast Bar, Granite Counters, Updated Kitchen), Flooring (Porcelain Tile)
- Level: Main
- Area: 135 Square Feet
- Dimensions: 9X15
Laundry
- Features: Flooring (Porcelain Tile)
- Level: Lower
- Area: 35 Square Feet
- Dimensions: 7X5
Living room
- Features: Flooring (Hardwood)
- Level: Main
- Area: 187 Square Feet
- Dimensions: 11X17
Heating
- Natural Gas
Cooling
- Central Air
Appliances
- Included: Gas Water Heater
- Laundry: Electric Dryer Hookup, In Bathroom
Features
- Granite Counters
- Flooring: Hardwood
- Basement: Crawl Space,Partial
Interior area
- Total structure area: 1,851
- Total interior livable area: 1,193 sqft
Property
Parking
- Total spaces: 1
- Parking features: Concrete, No Garage, On Site, Garage Owned, Attached, Garage
- Attached garage spaces: 1
Accessibility
- Accessibility features: No Disability Access
Lot
- Size: 0.25 Acres
- Dimensions: 100X110
- Features: Cul-De-Sac
Details
- Parcel number: 09171510030000
- Special conditions: None
- Other equipment: Ceiling Fan(s)
Construction
Type & style
- Home type: SingleFamily
- Property subtype: Single Family Residence
Materials
- Vinyl Siding
- Foundation: Block
- Roof: Asphalt
Condition
- New construction: No
- Year built: 1960
- Major remodel year: 2023
Utilities & green energy
- Electric: 100 Amp Service
- Sewer: Public Sewer
- Water: Public
Community & neighborhood
Location
- Region: Morrison
Other
Other facts
- Listing terms: FHA
- Ownership: Fee Simple
Price history
| Date | Event | Price |
|---|---|---|
| 4/9/2024 | Sold | $195,000+0.1%$163/sqft |
Source: | ||
| 4/2/2024 | Pending sale | $194,900$163/sqft |
Source: | ||
| 2/23/2024 | Listed for sale | $194,900+148.3%$163/sqft |
Source: | ||
| 8/24/2023 | Sold | $78,500$66/sqft |
Source: Public Record | ||
Public tax history
| Year | Property taxes | Tax assessment |
|---|---|---|
| 2024 | $3,866 +7.3% | $47,390 +9.8% |
| 2023 | $3,603 +25.2% | $43,144 +7.7% |
| 2022 | $2,878 +3% | $40,067 +2.1% |
Find assessor info on the county website
Neighborhood: 61270
Nearby schools
GreatSchools rating
- NANorthside SchoolGrades: PK-2Distance: 0.3 mi
- 6/10Morrison Jr High SchoolGrades: 6-8Distance: 0.7 mi
- 4/10Morrison High SchoolGrades: 9-12Distance: 1 mi
Schools provided by the listing agent
- District: 6
Source: MRED as distributed by MLS GRID. This data may not be complete. We recommend contacting the local school district to confirm school assignments for this home.

Get pre-qualified for a loan
At Zillow Home Loans, we can pre-qualify you in as little as 5 minutes with no impact to your credit score.An equal housing lender. NMLS #10287.
