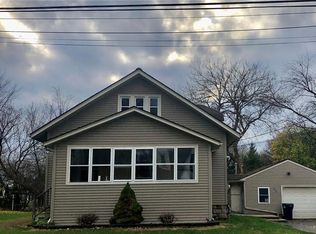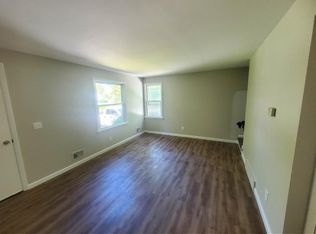Closed
$150,000
505 McCall Rd, Rochester, NY 14616
3beds
1,340sqft
Single Family Residence
Built in 1957
0.52 Acres Lot
$242,500 Zestimate®
$112/sqft
$2,632 Estimated rent
Home value
$242,500
$223,000 - $262,000
$2,632/mo
Zestimate® history
Loading...
Owner options
Explore your selling options
What's special
WELCOME to 505 McCall Rd in the town of Greece. Centrally and conveniently located close to EVERYTHING: shopping, worship, schools, and highways. Are you ready to unlock the door to endless possibilities? Are you ready to do some “HOME” work? This 3 bedroom, 1.5 bath RANCH with 1,340 square feet and a detached two car garage is a blank canvas ready for your personal Pinterest touches that will unveil its true charm. You will find hardwood floors, a large living room with bay window, wood burning fireplace with mantle, formal dining room and spacious kitchen. Hobbies? Storage needs? Recreation space? A full, partially finished basement will not disappoint. Newer replacement windows (some) throughout. Nestled on nearly a half-acre lot, the lush, sunny backyard makes summer entertaining and relaxing a breeze. The curtain is rising, and the stage is set for a satisfying transformation. Do not let this opportunity pass you by. Instant equity awaits tomorrow with a bit of sweat equity today. Delayed negotiations until 9/19/2023.
Zillow last checked: 8 hours ago
Listing updated: November 25, 2023 at 05:01am
Listed by:
Dana Ann M. Mancuso 585-455-7199,
Howard Hanna
Bought with:
Deborah R. Renna-Hynes, 40RE1002600
eXp Realty, LLC
Source: NYSAMLSs,MLS#: R1496135 Originating MLS: Rochester
Originating MLS: Rochester
Facts & features
Interior
Bedrooms & bathrooms
- Bedrooms: 3
- Bathrooms: 2
- Full bathrooms: 1
- 1/2 bathrooms: 1
- Main level bathrooms: 2
- Main level bedrooms: 3
Heating
- Gas, Zoned, Baseboard, Hot Water
Cooling
- Zoned
Appliances
- Included: Appliances Negotiable, Built-In Refrigerator, Dishwasher, Exhaust Fan, Free-Standing Range, Gas Oven, Gas Range, Gas Water Heater, Oven, Range Hood
- Laundry: In Basement
Features
- Ceiling Fan(s), Separate/Formal Dining Room, Entrance Foyer, Separate/Formal Living Room, Solid Surface Counters, Skylights, Bedroom on Main Level, Main Level Primary, Programmable Thermostat
- Flooring: Carpet, Ceramic Tile, Hardwood, Luxury Vinyl, Varies
- Windows: Skylight(s), Thermal Windows
- Basement: Full,Partially Finished,Sump Pump
- Number of fireplaces: 1
Interior area
- Total structure area: 1,340
- Total interior livable area: 1,340 sqft
Property
Parking
- Total spaces: 2
- Parking features: Detached, Garage, Driveway
- Garage spaces: 2
Features
- Levels: Two
- Stories: 2
- Patio & porch: Deck, Open, Porch
- Exterior features: Blacktop Driveway, Deck, Pool
- Pool features: Above Ground
Lot
- Size: 0.52 Acres
- Dimensions: 340 x 150
- Features: Corner Lot, Irregular Lot, Residential Lot
Details
- Parcel number: 2628000751000014001000
- Special conditions: Estate
Construction
Type & style
- Home type: SingleFamily
- Architectural style: Ranch
- Property subtype: Single Family Residence
Materials
- Other, See Remarks, Wood Siding, Copper Plumbing
- Foundation: Block
- Roof: Asphalt,Shingle
Condition
- Resale
- Year built: 1957
Utilities & green energy
- Electric: Circuit Breakers
- Sewer: Connected
- Water: Connected, Public
- Utilities for property: Cable Available, Sewer Connected, Water Connected
Community & neighborhood
Location
- Region: Rochester
Other
Other facts
- Listing terms: Cash,Conventional
Price history
| Date | Event | Price |
|---|---|---|
| 11/17/2023 | Sold | $150,000+15.5%$112/sqft |
Source: | ||
| 9/20/2023 | Pending sale | $129,900$97/sqft |
Source: | ||
| 9/14/2023 | Listed for sale | $129,900+63.6%$97/sqft |
Source: | ||
| 10/26/2000 | Sold | $79,400$59/sqft |
Source: Public Record Report a problem | ||
Public tax history
| Year | Property taxes | Tax assessment |
|---|---|---|
| 2024 | -- | $124,200 |
| 2023 | -- | $124,200 +10.4% |
| 2022 | -- | $112,500 |
Find assessor info on the county website
Neighborhood: 14616
Nearby schools
GreatSchools rating
- 5/10Longridge SchoolGrades: K-5Distance: 0.9 mi
- 4/10Odyssey AcademyGrades: 6-12Distance: 1 mi
Schools provided by the listing agent
- District: Greece
Source: NYSAMLSs. This data may not be complete. We recommend contacting the local school district to confirm school assignments for this home.

