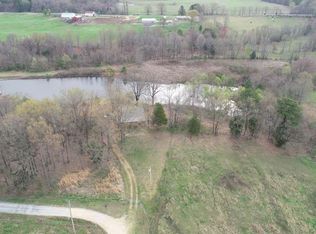Quiet location 4 miles from town. 3 bedroom, 2 bath home in great condition. vaulted ceilings, Tile, laminate, and carpet flooring. Wainscoating on walls in dining room, French doors leading out to deck. Double attached garage with electric openers. Washed pea gravel sidewalk, detached storage building. Electric range, dishwasher, and microwave vent hood included. 18'x13' partially finished bonus room over garage.
This property is off market, which means it's not currently listed for sale or rent on Zillow. This may be different from what's available on other websites or public sources.

