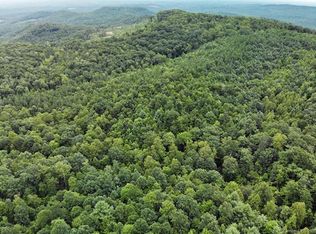Looking for that perfect place to retire that is "off the grid?" This home is perfect for you! 2 bedroom/2 bath cottage at 1,942 feet on top of Cherry Mountain with views all the way to Charlotte, South Mountain, Crowder's Mtn., Vale and others. Home sits on 7 private acres & has had many updates. New hot water heater, new filtration system, new water pump, new paint outside this year, painted inside 2015 and kitchen appliances in 2015, electric updated, engineered hardwoods through out home, unheated double pane windows and small pool room added under deck area for the 30x15 oval 4 ft deep pool. Nice built in grill on deck convenient to kitchen.Property has RV hook up with sewer and garage is RV size as well. There are fruit trees (peach pear and apple) and grape vines for your enjoyment along with a fire pit and waterfall in the immaculate yard. There is abundant wild life to view all of the time. All this home needs is you! Make your appointment today. There are additional 23 acres being sold across from this house if you should want to purchase adjoining land as well.
This property is off market, which means it's not currently listed for sale or rent on Zillow. This may be different from what's available on other websites or public sources.

