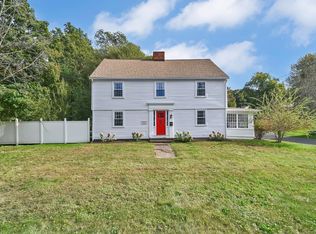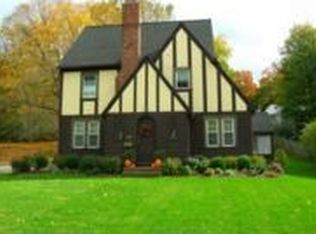This is the first time this storybook house has been listed for sale since it was built in 1926. Looking for a new caretaker to update and enjoy. Set back off of Main street with a brook running along the back of the property and open space behind, a very private setting close to town. Enter the home through a curved rustic front door. The generous entry has original hardwood floors and woodwork throughout the house. The focal point of the living room is a wood-burning fireplace with a mantel from the famous brownstone quarries of Portland. French doors lead out to a screened porch and a patio overlooking the brook. There is a formal dining room with a small alcove. Head up the stairs past a cozy window seat to 2 generous bedrooms. The foyer area between the 2 bedrooms has been used as an artist studio in the past. The second floor has a small sunroom and a full bath. There is a basement and a long driveway with ample parking.
This property is off market, which means it's not currently listed for sale or rent on Zillow. This may be different from what's available on other websites or public sources.

