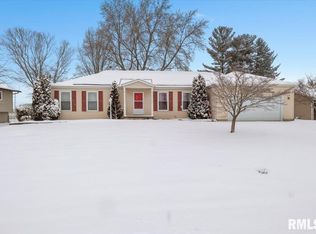Sold for $210,000 on 12/21/23
$210,000
505 Magnolia Dr, Rochester, IL 62563
4beds
1,705sqft
Single Family Residence, Residential
Built in 1974
0.3 Acres Lot
$231,300 Zestimate®
$123/sqft
$1,993 Estimated rent
Home value
$231,300
$220,000 - $243,000
$1,993/mo
Zestimate® history
Loading...
Owner options
Explore your selling options
What's special
Located in Eastgate Meadows. This Beautiful 4-bedroom, 2-bathroom Tri-Level Home is ready for you to start new memories. Freshly painted, Vaulted Ceilings, Brick Wood Burning Fireplace, Whole House Fan, Large Deck with a Fenced in Back Yard. This home is not far from Springfield and the Medical District. All Appliances Will Stay. Rochester Schools. New windows 2022 Furnace (gas) 2021 Air Conditioner 2021 Water Heater (40gal) 2021 All interior doors 2023 **Pre-Inspection for you convenance.** Ameren Illinois- gas & electric on avg. $190 month. Rochester Water and Sewer on avg. $100 month. EM to Cornerstone Title Company.
Zillow last checked: 8 hours ago
Listing updated: December 24, 2023 at 12:01pm
Listed by:
Ketki Arya Mobl:217-720-8683,
The Real Estate Group, Inc.
Bought with:
Jane Hay, 475117683
The Real Estate Group, Inc.
Source: RMLS Alliance,MLS#: CA1025537 Originating MLS: Capital Area Association of Realtors
Originating MLS: Capital Area Association of Realtors

Facts & features
Interior
Bedrooms & bathrooms
- Bedrooms: 4
- Bathrooms: 2
- Full bathrooms: 2
Bedroom 1
- Level: Lower
- Dimensions: 11ft 9in x 8ft 6in
Bedroom 2
- Level: Upper
- Dimensions: 12ft 11in x 10ft 6in
Bedroom 3
- Level: Upper
- Dimensions: 9ft 5in x 9ft 11in
Bedroom 4
- Level: Upper
- Dimensions: 9ft 5in x 11ft 6in
Other
- Level: Main
- Dimensions: 9ft 7in x 6ft 11in
Family room
- Level: Lower
- Dimensions: 18ft 3in x 13ft 7in
Kitchen
- Level: Main
- Dimensions: 13ft 7in x 11ft 2in
Living room
- Level: Main
- Dimensions: 13ft 3in x 14ft 4in
Lower level
- Area: 572
Main level
- Area: 533
Upper level
- Area: 600
Heating
- Forced Air
Cooling
- Central Air, Whole House Fan
Appliances
- Included: Dishwasher, Disposal, Dryer, Range, Refrigerator, Washer
Features
- Ceiling Fan(s), Vaulted Ceiling(s)
- Basement: Finished,Full
- Number of fireplaces: 1
- Fireplace features: Family Room, Wood Burning
Interior area
- Total structure area: 1,705
- Total interior livable area: 1,705 sqft
Property
Parking
- Total spaces: 2
- Parking features: Attached
- Attached garage spaces: 2
Features
- Patio & porch: Deck
Lot
- Size: 0.30 Acres
- Dimensions: 90 x 145
- Features: Level
Details
- Parcel number: 23150252004
Construction
Type & style
- Home type: SingleFamily
- Property subtype: Single Family Residence, Residential
Materials
- Brick, Vinyl Siding
- Foundation: Block
- Roof: Shingle
Condition
- New construction: No
- Year built: 1974
Utilities & green energy
- Sewer: Public Sewer
- Water: Public
Community & neighborhood
Location
- Region: Rochester
- Subdivision: Eastgate Meadows
Price history
| Date | Event | Price |
|---|---|---|
| 12/21/2023 | Sold | $210,000-4.1%$123/sqft |
Source: | ||
| 11/20/2023 | Pending sale | $219,000$128/sqft |
Source: | ||
| 10/20/2023 | Listed for sale | $219,000+39.5%$128/sqft |
Source: | ||
| 11/27/2019 | Sold | $157,000$92/sqft |
Source: | ||
| 10/16/2019 | Price change | $157,000-1.3%$92/sqft |
Source: The Real Estate Group Inc. #CA1968 Report a problem | ||
Public tax history
| Year | Property taxes | Tax assessment |
|---|---|---|
| 2024 | $4,017 +2.3% | $62,700 +5.3% |
| 2023 | $3,925 +4.3% | $59,556 +5.6% |
| 2022 | $3,762 +4.5% | $56,392 +4.2% |
Find assessor info on the county website
Neighborhood: 62563
Nearby schools
GreatSchools rating
- 6/10Rochester Intermediate SchoolGrades: 4-6Distance: 0.5 mi
- 6/10Rochester Jr High SchoolGrades: 7-8Distance: 0.6 mi
- 8/10Rochester High SchoolGrades: 9-12Distance: 0.7 mi

Get pre-qualified for a loan
At Zillow Home Loans, we can pre-qualify you in as little as 5 minutes with no impact to your credit score.An equal housing lender. NMLS #10287.
