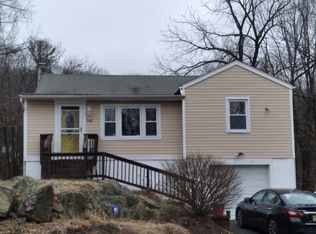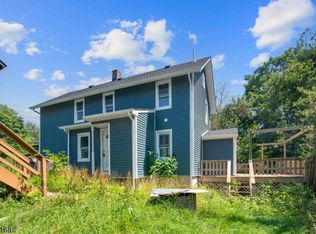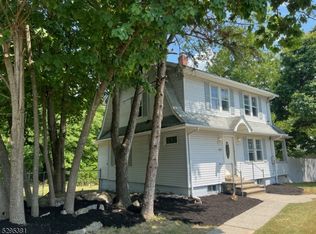Spacious brick front colonial built on 24 private natural acres with Large rooms, Custom cherry kitchen with Viking stove, Subzero refrigerator, central vac. Master bedroom has additional sitting room, walk in closet, bath with jetted tub, must see! Beautiful park like property. Notable oversized garage with 14' high ceilings. Genuine Brick fireplace, Composite Deck railings from family room to enjoy the beautiful views of nature then step down to Pool with wood decking, Sliding glass doors walk out from game room in a partial finished basement. If you're looking for seclusion, yet convenience for commuting and shops this is the home and location.
This property is off market, which means it's not currently listed for sale or rent on Zillow. This may be different from what's available on other websites or public sources.


