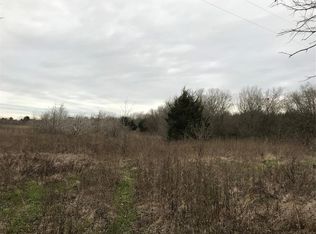Sold
Price Unknown
505 Mach Rd, Ennis, TX 75119
3beds
2,322sqft
Single Family Residence
Built in 2021
12.42 Acres Lot
$612,200 Zestimate®
$--/sqft
$2,241 Estimated rent
Home value
$612,200
$563,000 - $667,000
$2,241/mo
Zestimate® history
Loading...
Owner options
Explore your selling options
What's special
This newer, custom built home, on almost 13 acres is looking for a new family. Home is an open floor plan with large living, kitchen and dining. Living room features a stone fireplace for all to enjoy. The guest wing features two bedrooms; one with bathroom access and HUGE walk in closet. This guest bathroom has a large walk in shower and spacious vanity. Master suite features a walk in shower and large closet as well. This home also has a safe room to be used to best suite the family's needs. The entire back wall of the living & dining space is glass overlooking the covered patio and land. The land has some roll to it...a little bit of character if you will. Come check it out.
Zillow last checked: 8 hours ago
Listing updated: March 26, 2025 at 12:15pm
Listed by:
Destinee Rudd 0615673 972-849-8642,
City Real Estate 972-878-2222
Bought with:
Karina Cruz-Flores
DHS Realty
Source: NTREIS,MLS#: 20763382
Facts & features
Interior
Bedrooms & bathrooms
- Bedrooms: 3
- Bathrooms: 2
- Full bathrooms: 2
Primary bedroom
- Features: Walk-In Closet(s)
- Level: First
- Dimensions: 15 x 15
Bedroom
- Level: First
- Dimensions: 14 x 12
Bedroom
- Features: Walk-In Closet(s)
- Level: First
- Dimensions: 14 x 13
Kitchen
- Level: First
- Dimensions: 20 x 12
Living room
- Features: Fireplace
- Level: First
- Dimensions: 32 x 17
Heating
- Central, Fireplace(s)
Cooling
- Central Air, Electric
Appliances
- Included: Dishwasher, Gas Range
Features
- Decorative/Designer Lighting Fixtures, Open Floorplan
- Has basement: No
- Number of fireplaces: 1
- Fireplace features: Stone, Wood Burning
Interior area
- Total interior livable area: 2,322 sqft
Property
Parking
- Total spaces: 2
- Parking features: Driveway
- Carport spaces: 2
- Has uncovered spaces: Yes
Accessibility
- Accessibility features: Accessible Full Bath, Accessible Bedroom, Accessible Kitchen, Accessible Doors, Accessible Hallway(s)
Features
- Levels: One
- Stories: 1
- Patio & porch: Covered
- Pool features: None
Lot
- Size: 12.42 Acres
- Features: Acreage
Details
- Parcel number: 150503
Construction
Type & style
- Home type: SingleFamily
- Architectural style: Traditional,Detached
- Property subtype: Single Family Residence
Materials
- Foundation: Slab
- Roof: Metal
Condition
- Year built: 2021
Utilities & green energy
- Water: Community/Coop
- Utilities for property: Electricity Available, Water Available
Community & neighborhood
Location
- Region: Ennis
- Subdivision: Grand View Ests-Rev
Other
Other facts
- Listing terms: Cash,Conventional,FHA,VA Loan
- Road surface type: Asphalt
Price history
| Date | Event | Price |
|---|---|---|
| 3/24/2025 | Sold | -- |
Source: NTREIS #20763382 Report a problem | ||
| 3/4/2025 | Pending sale | $625,000$269/sqft |
Source: NTREIS #20763382 Report a problem | ||
| 1/13/2025 | Contingent | $625,000$269/sqft |
Source: NTREIS #20763382 Report a problem | ||
| 10/31/2024 | Listed for sale | $625,000$269/sqft |
Source: NTREIS #20763382 Report a problem | ||
Public tax history
| Year | Property taxes | Tax assessment |
|---|---|---|
| 2025 | -- | $307,737 +10% |
| 2024 | $2,669 +4.4% | $279,761 +10% |
| 2023 | $2,557 -23.7% | $254,328 +10% |
Find assessor info on the county website
Neighborhood: 75119
Nearby schools
GreatSchools rating
- 3/10Jack Lummus Intermediate SchoolGrades: 4-5Distance: 7.6 mi
- 3/10Ennis Junior High SchoolGrades: 7-8Distance: 7.1 mi
- 3/10Ennis High SchoolGrades: 9-12Distance: 7.2 mi
Schools provided by the listing agent
- Elementary: Bowie
- High: Ennis
- District: Ennis ISD
Source: NTREIS. This data may not be complete. We recommend contacting the local school district to confirm school assignments for this home.
Get a cash offer in 3 minutes
Find out how much your home could sell for in as little as 3 minutes with a no-obligation cash offer.
Estimated market value$612,200
Get a cash offer in 3 minutes
Find out how much your home could sell for in as little as 3 minutes with a no-obligation cash offer.
Estimated market value
$612,200
