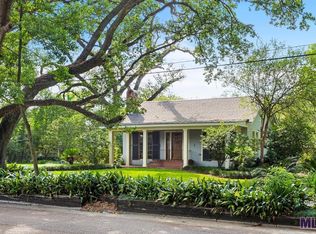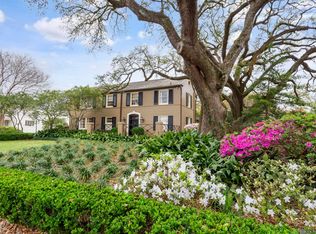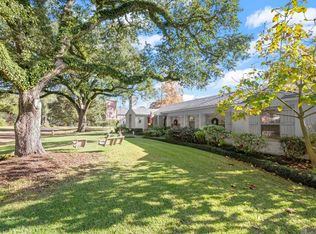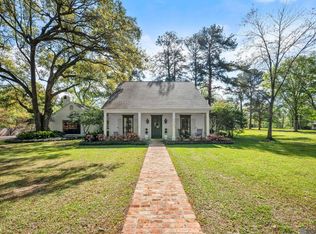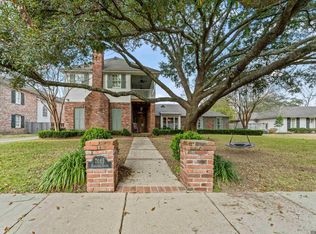RARE COLLEGE TOWN GEM! Nestled in one of Baton Rouge’s most sought-after areas, this stunning 5 bedroom, 3.5 bath traditional home seamlessly blends historic charm with modern updates. This home is situated on a CORNER LOT on LSU Avenue, that is fully fenced. The thoughtfully designed floor plan includes two spacious living rooms, a dedicated office, a dining room, and a sunroom with floor to ceiling windows for a spectacular view to one of the oak trees on the property. This home also offers a completely renovated kitchen featuring premium finishes, quartz countertops, double oven, built in ice maker, Electrolux gas stove, and a walk-in pantry. The primary bedroom and bathroom are conveniently located downstairs, while the additional four bedrooms and two bathrooms are upstairs, making this home a dream for a growing family or someone who has frequent guests! The primary bathroom was updated with a double vanity, marble countertops, custom shower, and more! Step outside to a beautifully landscaped courtyard, perfect for entertaining or quiet relaxation. There is a two-car garage with an attached storage room and additional parking. This home is equipped with modern comforts, including a whole-house GENERATOR and a tankless water heater for the updated primary bathroom and laundry room. Just minutes from LSU’s campus and the scenic LSU Lakes, this is a rare opportunity to own a piece of Baton Rouge history in a highly coveted location.
For sale
$1,335,000
505 Lsu Ave, Baton Rouge, LA 70808
5beds
4,253sqft
Est.:
Single Family Residence, Residential
Built in 1931
0.4 Acres Lot
$1,253,900 Zestimate®
$314/sqft
$13/mo HOA
What's special
- 49 days |
- 995 |
- 22 |
Zillow last checked: 8 hours ago
Listing updated: January 06, 2026 at 10:38am
Listed by:
Catherine Helm Shows,
RE/MAX Professional 225-615-7755
Source: ROAM MLS,MLS#: 2026000157
Tour with a local agent
Facts & features
Interior
Bedrooms & bathrooms
- Bedrooms: 5
- Bathrooms: 4
- Full bathrooms: 3
- Partial bathrooms: 1
Rooms
- Room types: Primary Bathroom, Primary Bedroom, Den, Dining Room, Kitchen, Living Room, Office, Sunroom, Bedroom
Primary bedroom
- Features: En Suite Bath, Ceiling 9ft Plus, Sitting/Office Area, Master Downstairs, Remote
- Level: First
- Area: 217.44
- Width: 14.4
Bedroom 1
- Level: Second
- Area: 270
- Dimensions: 18 x 15
Bedroom 2
- Level: Second
- Area: 270
- Dimensions: 18 x 15
Bedroom 3
- Level: Second
- Area: 194.6
- Width: 14
Bedroom 4
- Level: Second
- Area: 223.44
- Width: 16.8
Primary bathroom
- Features: Double Vanity, Walk-In Closet(s), Separate Shower, Clawfoot Tub, Water Closet
- Level: First
- Area: 109.2
- Width: 14
Dining room
- Level: First
- Area: 210
- Dimensions: 15 x 14
Kitchen
- Level: First
- Area: 257.15
Living room
- Level: First
- Area: 336
- Width: 15
Office
- Level: First
- Area: 183.54
Heating
- Central
Cooling
- Central Air, Ceiling Fan(s)
Appliances
- Included: Gas Stove Con, Ice Maker
- Laundry: Gas Dryer Hookup, Inside, Washer/Dryer Hookups, Laundry Room
Features
- Eat-in Kitchen, Built-in Features, Ceiling 9'+, Ceiling Varied Heights, Crown Molding
- Flooring: Marble, Tile, Wood
- Windows: Window Treatments
- Attic: Attic Access
- Number of fireplaces: 1
- Fireplace features: Gas Log
Interior area
- Total structure area: 4,924
- Total interior livable area: 4,253 sqft
Property
Parking
- Total spaces: 4
- Parking features: 4+ Cars Park, Covered, Garage, Off Street, Concrete, Driveway, Garage Door Opener
- Has garage: Yes
Features
- Stories: 2
- Exterior features: Sprinkler System, Courtyard, Rain Gutters
- Fencing: Full,Wood,Wrought Iron
Lot
- Size: 0.4 Acres
- Dimensions: 120 x 150
- Features: Landscaped
Details
- Additional structures: Storage
- Parcel number: 00880329
- Other equipment: Generator
Construction
Type & style
- Home type: SingleFamily
- Architectural style: Traditional
- Property subtype: Single Family Residence, Residential
Materials
- Wood Siding
- Foundation: Pillar/Post/Pier
- Roof: Slate
Condition
- New construction: No
- Year built: 1931
Utilities & green energy
- Gas: Entergy
- Sewer: Public Sewer
- Water: Public
- Utilities for property: Cable Connected
Community & HOA
Community
- Features: Park, Playground
- Security: Security System, Smoke Detector(s)
- Subdivision: College Town
HOA
- Has HOA: Yes
- HOA fee: $150 annually
Location
- Region: Baton Rouge
Financial & listing details
- Price per square foot: $314/sqft
- Tax assessed value: $807,500
- Annual tax amount: $8,669
- Price range: $1.3M - $1.3M
- Date on market: 1/5/2026
- Listing terms: Cash,Conventional
Estimated market value
$1,253,900
$1.19M - $1.32M
$3,936/mo
Price history
Price history
| Date | Event | Price |
|---|---|---|
| 1/5/2026 | Listed for sale | $1,335,000-4.6%$314/sqft |
Source: | ||
| 11/4/2025 | Listing removed | $1,399,000$329/sqft |
Source: | ||
| 10/7/2025 | Price change | $1,399,000-1.8%$329/sqft |
Source: | ||
| 7/29/2025 | Price change | $1,425,000-4.9%$335/sqft |
Source: | ||
| 3/21/2025 | Listed for sale | $1,499,000+66.7%$352/sqft |
Source: | ||
| 12/21/2021 | Sold | -- |
Source: | ||
| 12/6/2021 | Pending sale | $899,000$211/sqft |
Source: | ||
| 12/2/2021 | Price change | $899,000-9.6%$211/sqft |
Source: | ||
| 4/23/2021 | Listed for sale | $995,000$234/sqft |
Source: | ||
Public tax history
Public tax history
| Year | Property taxes | Tax assessment |
|---|---|---|
| 2024 | $8,669 -1.7% | $80,750 |
| 2023 | $8,820 -8.5% | $80,750 |
| 2022 | $9,642 +239.9% | $80,750 +160.5% |
| 2021 | $2,836 +0.2% | $31,000 |
| 2020 | $2,831 -24.6% | $31,000 |
| 2019 | $3,754 +1.3% | $31,000 |
| 2018 | $3,708 +27.5% | $31,000 |
| 2017 | $2,908 | $31,000 |
| 2016 | $2,908 +2.4% | $31,000 |
| 2015 | $2,838 +0.2% | $31,000 |
| 2014 | $2,831 | $31,000 |
| 2013 | $2,831 -21.5% | $31,000 |
| 2012 | $3,605 +8.8% | $31,000 |
| 2011 | $3,315 | $31,000 |
| 2010 | $3,315 +26.8% | $31,000 |
| 2009 | $2,613 -0.6% | $31,000 |
| 2008 | $2,628 -0.8% | $31,000 |
| 2007 | $2,650 +0.9% | $31,000 |
| 2006 | $2,627 +1% | $31,000 |
| 2005 | $2,600 +3.8% | $31,000 |
| 2004 | $2,506 +230.7% | $31,000 +125.5% |
| 2003 | $758 +0% | $13,750 |
| 2002 | $758 0% | $13,750 |
| 2001 | $758 +12.2% | $13,750 |
| 2000 | $675 | $13,750 |
Find assessor info on the county website
BuyAbility℠ payment
Est. payment
$7,754/mo
Principal & interest
$6884
Property taxes
$857
HOA Fees
$13
Climate risks
Neighborhood: College Town
Nearby schools
GreatSchools rating
- NAUniversity Terrace Elementary SchoolGrades: 4-5Distance: 1.5 mi
- 6/10Glasgow Middle SchoolGrades: 6-8Distance: 1.5 mi
- 2/10Mckinley Senior High SchoolGrades: 9-12Distance: 1.2 mi
Schools provided by the listing agent
- District: East Baton Rouge
Source: ROAM MLS. This data may not be complete. We recommend contacting the local school district to confirm school assignments for this home.
