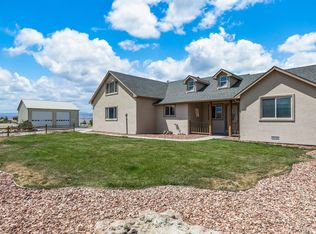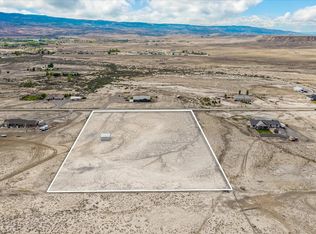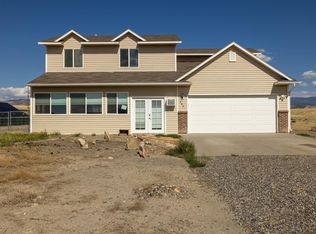This home is 2501 sq. ft., Built with 2x6 Construction and is Excellently Insulated. It has a Large Kitchen with Tall Counter Tops and Under Cupboard Lights. The Abundance of Counter Tops and Large Breakfast Bar are Granite and Granite Tile. The Formal Dining Room may be used as Office/Den as there is a Very Large Breakfast Nook/Informal Dining Room with French Doors leading to Covered Patio. There is a Large Great Room. Great Room is Wired for Surround Sound. There is a Very Large Master Bedroom and Master Bath with a Walk In Closet. Master Bath has 2 Sinks with 60 inch Vanities and each in their own areas, Walk In 2 Person Shower, Linen Closet and Water Closet. Master Bath also has Red Warming Lamps, Vent Fans, Can Lights over the Jetted Tub, Vanity Lights, High Counters and High Toilet. The Master Bedroom has a Vent Leading from Wood Fireplace and keeps the room Toasty Warm on those cold winter nights. There is Wiring in the Master Bedroom for Surround Sound and the Master Bath. There are French Doors Leading to the Patio from the Master Bedroom.The Kitchen, Breakfast Nook, Bathrooms and Laundry Room are Tiled, with Carpet throughout the rest of the home. There are 2 Guest Bedrooms and Both have Walk In Closets. The Guest Bathroom has Plenty of Space. It also has a Tall Counter and Tall Toilet. 60 inch Vanity with 1 Sink and Vanity Lights. There is the Traditional Bath/Shower Combination. There is also a Red Warming Lamp and Vent Fan. The Hallway is 4 ft wide for ease of moving furniture. Stairway leading to the 2501 sq. ft. Unfinished Basement is also 4 ft wide. There is a Bathroom Plumbed in the Basement, as well as an area for a Wet Bar or Maybe, Another Kitchen? The Very, Large 4 car Garage, also has a 4ft wide stairwell leading down to the 2501 sq ft Basement. The garage is almost 1300 sq.ft., is a 4 car garage with a workspace. It also has a Garage Sink/Tub, a Hose Bib to get Hot and Cold Water, a Work Space with Cupboards and Drawers and Insulated Garage Doors. Garage also has a Security Code Pad in case you lose your Garage Door Remote. The house has RV Parking with electricity. The house is also set up for a Hot Tub just outside of the Master Bedroom! There is a Very Large Grassy, Fenced Backyard. The Grassed Front Yard is Beautifully Landscaped with Trees, Plants and Flowers. There is an Automatic Sprinkler System, via Irrigation Water, in Both Front and Backyards. This Home just continues to give with more to discover!
This property is off market, which means it's not currently listed for sale or rent on Zillow. This may be different from what's available on other websites or public sources.


