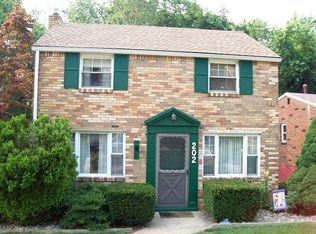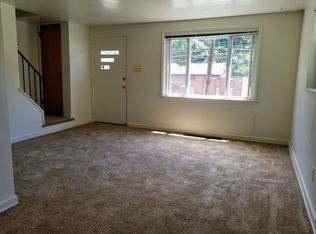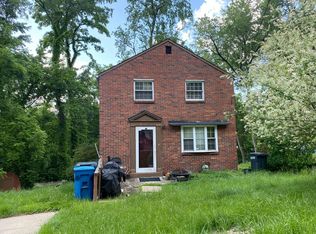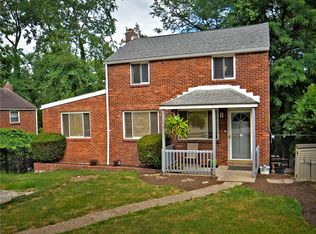Sold for $147,500
$147,500
505 Long Rd, Pittsburgh, PA 15235
4beds
1,508sqft
Single Family Residence
Built in 1937
1.94 Acres Lot
$149,100 Zestimate®
$98/sqft
$1,914 Estimated rent
Home value
$149,100
$137,000 - $161,000
$1,914/mo
Zestimate® history
Loading...
Owner options
Explore your selling options
What's special
Discover this charming 4-bedroom home set on a picturesque 1.9-acre wooded lot, featuring a spacious front deck that offers serene nature views. The main floor boasts a large living room with wall-to-wall carpeting and a cozy wood-burning fireplace, alongside an extra-large eat-in kitchen with ample cabinet space and a generous dining area. With two sizable bedrooms and a full bathroom on this level, the upper floor adds two more bedrooms and a second full bathroom. Additional highlights include a full basement for storage, an integral garage for one car, and recent upgrades such as a new roof (2021), fresh paint in several rooms, and a new electric box. Conveniently located near public transit, Route 376, and the scenic Churchill Valley Greenway, this home is just a mile from the Penn Hills Shopping Center, blending tranquility with accessibility. Don’t miss your chance to make this serene retreat your own!
Zillow last checked: 8 hours ago
Listing updated: January 27, 2025 at 06:59am
Listed by:
Edward Nadolny 215-631-3154,
REDFIN CORPORATION
Bought with:
Patrick Russell, RS322087
BERKSHIRE HATHAWAY THE PREFERRED REALTY
Source: WPMLS,MLS#: 1677519 Originating MLS: West Penn Multi-List
Originating MLS: West Penn Multi-List
Facts & features
Interior
Bedrooms & bathrooms
- Bedrooms: 4
- Bathrooms: 2
- Full bathrooms: 2
Primary bedroom
- Level: Main
- Dimensions: 13x12
Bedroom 2
- Level: Main
- Dimensions: 12x12
Bedroom 3
- Level: Upper
- Dimensions: 13x12
Bedroom 4
- Level: Upper
- Dimensions: 12x9
Bonus room
- Level: Basement
- Dimensions: 40x24
Kitchen
- Level: Main
- Dimensions: 28x11
Laundry
- Level: Main
Living room
- Level: Main
- Dimensions: 25x12
Heating
- Forced Air, Gas
Appliances
- Included: Some Gas Appliances, Cooktop, Dryer, Dishwasher, Refrigerator, Washer
Features
- Flooring: Carpet, Hardwood, Vinyl
- Basement: Unfinished,Walk-Out Access
- Number of fireplaces: 1
- Fireplace features: Wood Burning
Interior area
- Total structure area: 1,508
- Total interior livable area: 1,508 sqft
Property
Parking
- Total spaces: 1
- Parking features: Attached, Garage, Garage Door Opener
- Has attached garage: Yes
Features
- Levels: Two
- Stories: 2
- Pool features: None
Lot
- Size: 1.94 Acres
- Dimensions: 1.937
Details
- Parcel number: 0369S00357000000
Construction
Type & style
- Home type: SingleFamily
- Architectural style: Cape Cod,Two Story
- Property subtype: Single Family Residence
Materials
- Aluminum Siding, Brick
- Roof: Asphalt
Condition
- Resale
- Year built: 1937
Utilities & green energy
- Sewer: Public Sewer
- Water: Public
Community & neighborhood
Security
- Security features: Security System
Location
- Region: Pittsburgh
- Subdivision: Churchill Valley
Price history
| Date | Event | Price |
|---|---|---|
| 1/27/2025 | Pending sale | $159,900+8.4%$106/sqft |
Source: | ||
| 1/17/2025 | Sold | $147,500-7.8%$98/sqft |
Source: | ||
| 12/7/2024 | Contingent | $159,900$106/sqft |
Source: | ||
| 10/25/2024 | Listed for sale | $159,900$106/sqft |
Source: | ||
Public tax history
| Year | Property taxes | Tax assessment |
|---|---|---|
| 2025 | $3,041 +6.4% | $70,800 |
| 2024 | $2,857 +753.1% | $70,800 |
| 2023 | $335 | $70,800 |
Find assessor info on the county website
Neighborhood: 15235
Nearby schools
GreatSchools rating
- 5/10Penn Hills Elementary SchoolGrades: K-5Distance: 1.6 mi
- 6/10Linton Middle SchoolGrades: 6-8Distance: 2.2 mi
- 4/10Penn Hills Senior High SchoolGrades: 9-12Distance: 1.3 mi
Schools provided by the listing agent
- District: Penn Hills
Source: WPMLS. This data may not be complete. We recommend contacting the local school district to confirm school assignments for this home.
Get pre-qualified for a loan
At Zillow Home Loans, we can pre-qualify you in as little as 5 minutes with no impact to your credit score.An equal housing lender. NMLS #10287.
Sell with ease on Zillow
Get a Zillow Showcase℠ listing at no additional cost and you could sell for —faster.
$149,100
2% more+$2,982
With Zillow Showcase(estimated)$152,082



