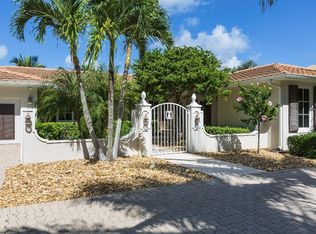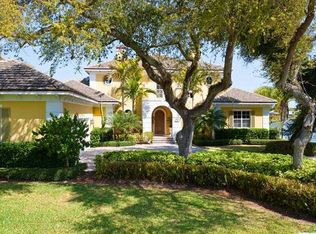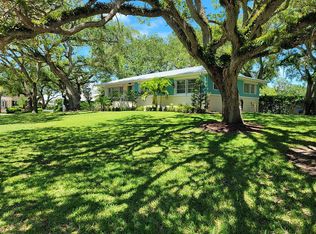Sold for $3,618,825
$3,618,825
505 Live Oak Rd, Vero Beach, FL 32963
4beds
4,923sqft
Single Family Residence
Built in 2005
-- sqft lot
$3,469,500 Zestimate®
$735/sqft
$7,689 Estimated rent
Home value
$3,469,500
$3.12M - $3.85M
$7,689/mo
Zestimate® history
Loading...
Owner options
Explore your selling options
What's special
Spectacular Central Beach waterfront residence on large lot with dramatic river views, large pool and deck, private dock, and easy Intracoastal access. This well-designed home has almost 5,000 sf of living space on two floors featuring a covered riverfront lanai, large first floor Owner’s suite, three Bedrooms with ensuite Baths on 2nd floor. A welcoming Foyer, Family Room with fireplace, Living Room, formal Dining Room, custom cabinets and millwork, 3-car Garage with AC, air-compressor and work bench. Also a whole-house generator and well-crafted 6,938 sf under roof. Truly a unique property.
Zillow last checked: 8 hours ago
Listing updated: December 04, 2025 at 05:42am
Listed by:
Raymond A Comparetta 772-473-0656,
Prime Properties Vero Beach
Bought with:
Lange Sykes, 3229313
Premier Estate Properties
Source: Realtor Association of Indian River County,MLS#: 288942 Originating MLS: Indian River
Originating MLS: Indian River
Facts & features
Interior
Bedrooms & bathrooms
- Bedrooms: 4
- Bathrooms: 6
- Full bathrooms: 5
- 1/2 bathrooms: 1
Bedroom
- Dimensions: 28x18
Bedroom
- Dimensions: 19x17
Bedroom
- Dimensions: 19x14
Bedroom
- Dimensions: 14x12
Den
- Dimensions: 14x13
Dining room
- Dimensions: 14x16
Family room
- Dimensions: 22x17
Foyer
- Dimensions: 21x14
Kitchen
- Dimensions: 22x18
Laundry
- Dimensions: 9x8
Living room
- Dimensions: 22x18
Pantry
- Dimensions: 8x8
Patio
- Dimensions: 23x10
Porch
- Dimensions: 23x10
Workshop
- Dimensions: 20x6
Heating
- Central, Electric
Cooling
- Central Air, Electric, 3+ Units
Appliances
- Included: Built-In Oven, Dryer, Dishwasher, Electric Water Heater, Disposal, Microwave, Range, Refrigerator, Wine Cooler, Washer
- Laundry: Laundry Room, Laundry Tub, In Unit
Features
- Crown Molding, High Ceilings, Kitchen Island, Primary Downstairs, Pantry, Split Bedrooms, Vaulted Ceiling(s), Walk-In Closet(s), French Door(s)/Atrium Door(s)
- Flooring: Carpet, Marble, Wood
- Doors: French Doors
- Windows: Double Hung, Tinted Windows
- Number of fireplaces: 2
Interior area
- Total interior livable area: 4,923 sqft
Property
Parking
- Total spaces: 3
- Parking features: Three Car Garage, Three or more Spaces
- Garage spaces: 3
Features
- Levels: Two
- Stories: 2
- Patio & porch: Covered, Porch
- Exterior features: Balcony, Fence, Sprinkler/Irrigation, Porch, Rain Gutters, Propane Tank - Owned
- Has private pool: Yes
- Pool features: Pool, Private
- Has view: Yes
- View description: River
- Has water view: Yes
- Water view: River
- Waterfront features: Intracoastal Access, River Front, Seawall
- Frontage length: 174
Lot
- Features: 1/2 to 1 Acre Lot
Details
- Parcel number: 32403200004010000001.0
- Zoning: ,
- Zoning description: Residential
- Other equipment: Generator
Construction
Type & style
- Home type: SingleFamily
- Architectural style: Two Story
- Property subtype: Single Family Residence
Materials
- Block, Concrete, Stucco
- Roof: Tile
Condition
- New construction: No
- Year built: 2005
Utilities & green energy
- Sewer: Septic Tank
- Water: Public
Community & neighborhood
Community
- Community features: None, Gutter(s)
Location
- Region: Vero Beach
- Subdivision: Bethel By the Sea
HOA & financial
HOA
- Association name: N/A
Other
Other facts
- Listing terms: Cash,New Loan
- Ownership: Single Family/Other
- Road surface type: Paved
Price history
| Date | Event | Price |
|---|---|---|
| 7/24/2025 | Sold | $3,618,825-15.8%$735/sqft |
Source: | ||
| 7/19/2025 | Pending sale | $4,300,000$873/sqft |
Source: | ||
| 7/1/2025 | Contingent | $4,300,000$873/sqft |
Source: | ||
| 6/19/2025 | Listed for sale | $4,300,000$873/sqft |
Source: | ||
Public tax history
| Year | Property taxes | Tax assessment |
|---|---|---|
| 2024 | $11,096 +5.4% | $728,630 +3% |
| 2023 | $10,527 +2.9% | $707,407 +3% |
| 2022 | $10,226 +1.3% | $686,803 +3% |
Find assessor info on the county website
Neighborhood: 32963
Nearby schools
GreatSchools rating
- 7/10Beachland Elementary SchoolGrades: K-5Distance: 0.7 mi
- 7/10Gifford Middle SchoolGrades: 6-8Distance: 3.1 mi
- 5/10Vero Beach High SchoolGrades: 9-12Distance: 3.4 mi


