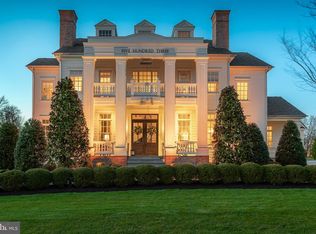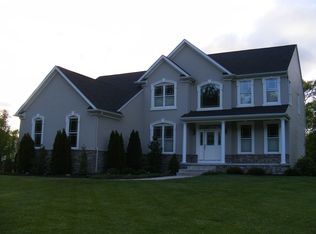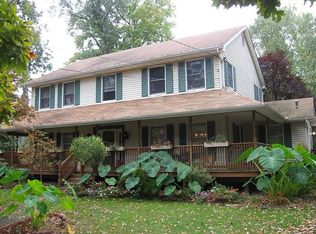Rare opportunity in the desirable Legends Court neighborhood to own the builder's home. This exclusive development of only 8 custom built homes is just a short drive to all major highways and the turnpike. This executive style home offers 4 bedrooms, 4 and 1/2 bathrooms, and a traditional layout perfect for entertaining. With over 5,000 square feet above grade and additional 2,000 + square feet of unfinished basement the possibilities are endless. The blank canvas of the basement which is the full footprint of the first floor and has a rough out for an additional bathroom, allows the buyer to customize this space to best fit their needs. In addition, this home is on public water an public sewer so there is no septic or well to inspect and maintain. It's rare to find a home with such square footage in Gloucester County on public water and sewer. As you enter the grand double doors and enter the large 2 story foyer, you will notice the beautiful curved staircase with wrought iron railings. The foyer is flanked by a formal dining room with rich woodworking and tray ceiling. The office is bright with built ins to make working and staying organized a breeze. The office can also be used as a 5th bedroom if needed as it is adjacent to a full bathroom. The office connects to the conservatory which is full of bright light from the walls of windows. Use this room as a den, playroom--endless possibilities. The conservatory opens to the formal living room which also boasts beautiful wood working. The back of the home opens into an oversized family room/great room with 19ft ceilings, balcony overlooking from the second floor etc. The gourmet kitchen features 2 dishwashers, subzero refrigerator, viking oven, huge oversized island with seating. The kitchen also has the additional morning room complete with room to seat 12 and gorgeous fireplace to add warmth and ambience to any meal. The kitchen opens to a large deck and patio area. The upstairs offers 3 bedrooms plus a huge primary suite complete with bathroom, 2 closets, sitting room and additional room that can be used to create a large celebrity style closet, an exercise room, office or nursery. 2022-05-31
This property is off market, which means it's not currently listed for sale or rent on Zillow. This may be different from what's available on other websites or public sources.


