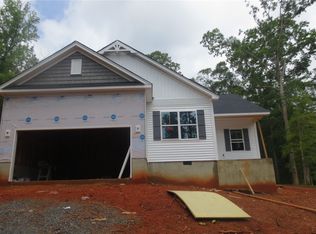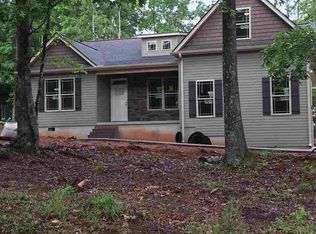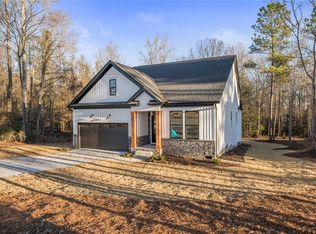Sold for $515,000
$515,000
505 Lakeside Dr, Anderson, SC 29621
4beds
2,200sqft
Single Family Residence
Built in 2024
1.08 Acres Lot
$-- Zestimate®
$234/sqft
$968 Estimated rent
Home value
Not available
Estimated sales range
Not available
$968/mo
Zestimate® history
Loading...
Owner options
Explore your selling options
What's special
Welcome home! Fall in love with this beautiful 4 bedroom, 3.5 bathroom, brand new home that's located on a serine, partially wooded acre. The builder has gone above and beyond to make this home feels custom! The exterior features hardie board/stone with mahogany front doors, cedar columns/accents, and tongue & groove ceilings on porch. The interior has gorgeous red oak hardwood floors, luxurious/durable quartzite kitchen countertops, custom tile showers, and a floor to ceiling stone fireplace in the living room. This home has an open living concept, but its split floor plan is perfect for a growing family or a family that entertains visitors. Bedrooms 2 & 3 are joined by a Jack and Jill bathroom - which is great functionality for kiddos. Bedroom 4 has its own bathroom with a tile shower, making it a perfect guest/in-law suite or office. The primary suite is a dream - trey ceiling with tongue and groove, his and her closets, gorgeous tile shower, and a garden tub with a large picture window. There are ample amounts of storage - a massive walk-in pantry, locker/drop zone mudroom area, oversized laundry room, walk-in closets, and a walk-in crawl space. To sweeten the deal even more - Pine Lake Golf Course and Broadway Lake are just around the corner. This is a must see! Buyer can select wood stain and backsplash.
Zillow last checked: 8 hours ago
Listing updated: March 18, 2025 at 02:32pm
Listed by:
Hannah Addison 864-367-3910,
Coldwell Banker Caine - Anderson
Bought with:
At Home Associates
BHHS C Dan Joyner - Anderson
Source: WUMLS,MLS#: 20281781 Originating MLS: Western Upstate Association of Realtors
Originating MLS: Western Upstate Association of Realtors
Facts & features
Interior
Bedrooms & bathrooms
- Bedrooms: 4
- Bathrooms: 4
- Full bathrooms: 3
- 1/2 bathrooms: 1
- Main level bathrooms: 3
- Main level bedrooms: 4
Primary bedroom
- Level: Main
- Dimensions: 16x15
Bedroom 2
- Level: Main
- Dimensions: 12x12
Bedroom 3
- Level: Main
- Dimensions: 11x16
Bedroom 4
- Level: Main
- Dimensions: 12x13
Dining room
- Level: Main
- Dimensions: 12x13
Kitchen
- Level: Main
- Dimensions: 9x14
Laundry
- Level: Main
- Dimensions: 9x10
Living room
- Level: Main
- Dimensions: 14x18
Heating
- Central, Electric, Heat Pump
Cooling
- Central Air, Forced Air
Appliances
- Included: Dishwasher, Disposal, Gas Oven, Gas Range, Gas Water Heater, Microwave
- Laundry: Sink
Features
- Tray Ceiling(s), Cathedral Ceiling(s), Dual Sinks, Fireplace, Garden Tub/Roman Tub, Bath in Primary Bedroom, Main Level Primary, Pull Down Attic Stairs, Smooth Ceilings, Separate Shower, Vaulted Ceiling(s), Walk-In Closet(s), Walk-In Shower
- Flooring: Hardwood, Tile
- Windows: Tilt-In Windows
- Basement: None,Crawl Space
- Has fireplace: Yes
- Fireplace features: Gas Log
Interior area
- Total structure area: 2,200
- Total interior livable area: 2,200 sqft
- Finished area above ground: 2,200
- Finished area below ground: 0
Property
Parking
- Total spaces: 2
- Parking features: Attached, Garage, Driveway
- Attached garage spaces: 2
Accessibility
- Accessibility features: Low Threshold Shower
Features
- Levels: One
- Stories: 1
- Patio & porch: Deck, Front Porch
- Exterior features: Deck, Porch
- Waterfront features: None
- Body of water: None
Lot
- Size: 1.08 Acres
- Features: Not In Subdivision, Outside City Limits, Sloped, Trees
Details
- Parcel number: P/O 1770004026
Construction
Type & style
- Home type: SingleFamily
- Architectural style: Craftsman
- Property subtype: Single Family Residence
Materials
- Cement Siding, Stone Veneer
- Foundation: Crawlspace
- Roof: Architectural,Shingle
Condition
- Under Construction
- Year built: 2024
Details
- Builder name: Tyler Homes, Llc
Utilities & green energy
- Sewer: Septic Tank
- Water: Public
- Utilities for property: Electricity Available, Natural Gas Available, Septic Available, Water Available
Community & neighborhood
Location
- Region: Anderson
- Subdivision: No Subdivision
HOA & financial
HOA
- Has HOA: No
- Services included: None
Other
Other facts
- Listing agreement: Exclusive Right To Sell
Price history
| Date | Event | Price |
|---|---|---|
| 3/18/2025 | Sold | $515,000-0.8%$234/sqft |
Source: | ||
| 3/3/2025 | Contingent | $519,000$236/sqft |
Source: | ||
| 2/21/2025 | Price change | $519,000-1.1%$236/sqft |
Source: | ||
| 12/9/2024 | Listed for sale | $525,000$239/sqft |
Source: | ||
Public tax history
| Year | Property taxes | Tax assessment |
|---|---|---|
| 2016 | -- | $170 |
| 2015 | -- | $170 |
| 2014 | -- | $170 |
Find assessor info on the county website
Neighborhood: 29621
Nearby schools
GreatSchools rating
- 9/10Wright Elementary SchoolGrades: K-5Distance: 5.6 mi
- 3/10Belton Middle SchoolGrades: 6-8Distance: 5.2 mi
- 6/10Belton Honea Path High SchoolGrades: 9-12Distance: 7.9 mi
Schools provided by the listing agent
- Elementary: Belton Elem
- Middle: Belton Middle
- High: Bel-Hon Pth Hig
Source: WUMLS. This data may not be complete. We recommend contacting the local school district to confirm school assignments for this home.
Get pre-qualified for a loan
At Zillow Home Loans, we can pre-qualify you in as little as 5 minutes with no impact to your credit score.An equal housing lender. NMLS #10287.


