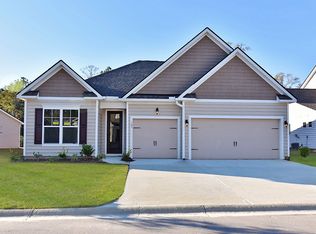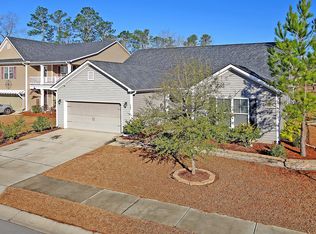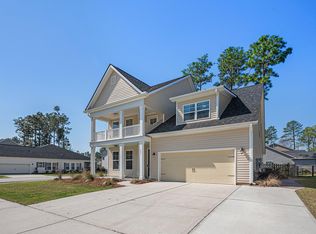Closed
Zestimate®
$425,000
505 Kilarney Rd, Summerville, SC 29483
3beds
2,356sqft
Single Family Residence
Built in 2016
7,405.2 Square Feet Lot
$425,000 Zestimate®
$180/sqft
$2,559 Estimated rent
Home value
$425,000
$404,000 - $446,000
$2,559/mo
Zestimate® history
Loading...
Owner options
Explore your selling options
What's special
Move-in ready and meticulously cared for, this is Lowcountry, country club living at it's best! This beautiful 3 bedroom, 2.5 bathroom home located in the highly sought after Pine Forest Country Club community. Giving access to award winning DD2 schools. Perfectly maintained and full of natural light, this home offers an open floorplan with a wonderful layout designed for everyday living. The heart of this home lies in the gorgeous kitchen featuring granite countertops, gas range, gleaming, white cabinets, stainless steel appliances, a pantry and a HUGE kitchen island with plenty of room for seating. A separate dining area ideal for family gatherings. Upstairs the primary suite provides a private retreat with an ensuite bath featuring a large soaking tub and separate shower,dual vanities, and his and hers walk in closets. 2 additional bedrooms, and a spacious loft area for an office, extra toy room space, or hobbies makes this the perfect home for all phases of life! Step outside to your amazing concrete patio and fenced backyard with landscape lighting, perfect for entertaining, pets, play and gardening. As a resident of PFCC, you have the opportunity to join the club to play a round of golf, enjoy a day of pickleball, or soak up the sun next to the olympic-sized swimming pool.
Zillow last checked: 8 hours ago
Listing updated: January 02, 2026 at 03:32am
Listed by:
ERA Wilder Realty, Inc
Bought with:
Carolina One Real Estate
Source: CTMLS,MLS#: 25030402
Facts & features
Interior
Bedrooms & bathrooms
- Bedrooms: 3
- Bathrooms: 3
- Full bathrooms: 2
- 1/2 bathrooms: 1
Heating
- Heat Pump
Cooling
- Central Air
Appliances
- Laundry: Washer Hookup, Laundry Room
Features
- Ceiling - Smooth, Tray Ceiling(s), High Ceilings, Kitchen Island, Walk-In Closet(s), Ceiling Fan(s), Eat-in Kitchen, Entrance Foyer, Pantry
- Flooring: Carpet, Ceramic Tile
- Windows: ENERGY STAR Qualified Windows
- Has fireplace: No
Interior area
- Total structure area: 2,356
- Total interior livable area: 2,356 sqft
Property
Parking
- Total spaces: 2
- Parking features: Garage
- Garage spaces: 2
Features
- Levels: Two
- Stories: 2
- Entry location: Ground Level
- Patio & porch: Front Porch
- Exterior features: Lighting
- Fencing: Wrought Iron
Lot
- Size: 7,405 sqft
- Features: Level
Details
- Parcel number: 1291315025000
Construction
Type & style
- Home type: SingleFamily
- Architectural style: Traditional
- Property subtype: Single Family Residence
Materials
- Vinyl Siding
- Foundation: Slab
- Roof: Asphalt
Condition
- New construction: No
- Year built: 2016
Utilities & green energy
- Sewer: Public Sewer
- Water: Public
- Utilities for property: Dominion Energy, Dorchester Cnty Water and Sewer Dept
Green energy
- Green verification: HERS Index Score, LEED For Homes
Community & neighborhood
Community
- Community features: Clubhouse, Club Membership Available, Golf, Pool, Tennis Court(s), Trash, Walk/Jog Trails
Location
- Region: Summerville
- Subdivision: Pine Forest Country Club
Other
Other facts
- Listing terms: Any
Price history
| Date | Event | Price |
|---|---|---|
| 12/30/2025 | Sold | $425,000$180/sqft |
Source: | ||
| 11/14/2025 | Listed for sale | $425,000+1.5%$180/sqft |
Source: | ||
| 11/6/2025 | Listing removed | $418,900$178/sqft |
Source: | ||
| 10/31/2025 | Price change | $418,900-0.1%$178/sqft |
Source: | ||
| 10/16/2025 | Price change | $419,500-0.1%$178/sqft |
Source: | ||
Public tax history
| Year | Property taxes | Tax assessment |
|---|---|---|
| 2024 | $3,158 +10.9% | $14,566 +25.8% |
| 2023 | $2,848 +2% | $11,577 |
| 2022 | $2,792 +2.8% | $11,577 |
Find assessor info on the county website
Neighborhood: 29483
Nearby schools
GreatSchools rating
- 8/10William M. Reeves Elementary SchoolGrades: PK-5Distance: 0.5 mi
- 6/10Charles B. Dubose Middle SchoolGrades: 6-8Distance: 0.3 mi
- 6/10Summerville High SchoolGrades: 9-12Distance: 2.9 mi
Schools provided by the listing agent
- Elementary: William Reeves Jr
- Middle: Dubose
- High: Summerville
Source: CTMLS. This data may not be complete. We recommend contacting the local school district to confirm school assignments for this home.
Get a cash offer in 3 minutes
Find out how much your home could sell for in as little as 3 minutes with a no-obligation cash offer.
Estimated market value$425,000
Get a cash offer in 3 minutes
Find out how much your home could sell for in as little as 3 minutes with a no-obligation cash offer.
Estimated market value
$425,000


