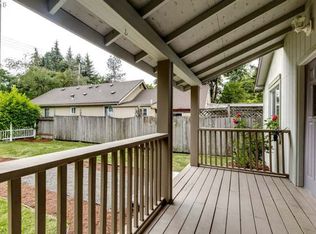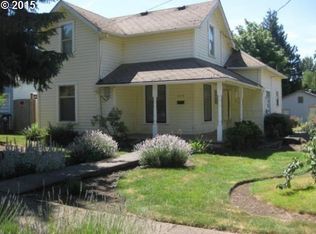Sold
$408,000
505 Kelly Blvd, Springfield, OR 97477
3beds
1,204sqft
Residential, Single Family Residence
Built in 1945
5,662.8 Square Feet Lot
$407,000 Zestimate®
$339/sqft
$2,203 Estimated rent
Home value
$407,000
$387,000 - $427,000
$2,203/mo
Zestimate® history
Loading...
Owner options
Explore your selling options
What's special
10k PRICE IMPROVEMENT! (OR 10k credit at closing, buyer's choice.) This sweet home in a sweet location sits across from the Willamette River's Island Park, is 7 min by car to the U of O, and 13 min by bike down the West D St Greenway Path that connects downtown Springfield to the U of O, Alton Baker Park, Autzen Stadium, downtown Eugene, and the new Riverfront Pavilion. Just blocks to the east, you can easily partake in a plentiful array of food and entertainment in Springfield's thriving bistro district. This central location also affords quick, convenient access to the Willamette River's east-bound Clearwater Bike Trail, bus station, River Bend Hospital, Lane Community College, highway access to the north and south, Regional Sports Center, plus gateway to the majestic McKenzie River Valley. In addition to location, this single level boasts a beautiful kitchen remodel highlighted by custom walnut cabinetry with granite countertops and high end stainless-steel appliances. Adding to the appeal is a spacious living room with wood floors, bay window with seat, and natural gas stove, plus vaulted primary ensuite with clawfoot tub and private patio. Creating a great opportunity for home office or extended living is another large bedroom on the opposite side of the home with separate entrance and its own patio. Both full bathrooms have been stylishly updated. Nestled amidst lush plantings, this urban gardener's dream features thoughtfully planted beds (now heavily mulched and "put to bed" for winter) with more than 150 species of native, medicinal, and edible plants, plus espaliered apples and pears, all on an automatic drip system. A tiny house studio, recently a workshop, could be finished for a variety of uses. Don't miss this opportunity to own a delightful home in a prime location. Seller says current mtg of $184k may be assumable to qualified buyers at 3.125% thru PHH. Call LA for details. Buyer to do their due diligence.
Zillow last checked: 8 hours ago
Listing updated: December 29, 2023 at 01:06am
Listed by:
Stephanie Songchild 541-968-8432,
Hybrid Real Estate
Bought with:
Julie Sonam, 201222542
Hearthstone Real Estate
Source: RMLS (OR),MLS#: 23123259
Facts & features
Interior
Bedrooms & bathrooms
- Bedrooms: 3
- Bathrooms: 2
- Full bathrooms: 2
- Main level bathrooms: 2
Primary bedroom
- Features: Beamed Ceilings, Ceiling Fan, Deck, Loft, Sliding Doors, Bathtub With Shower, Vaulted Ceiling
- Level: Main
- Area: 221
- Dimensions: 17 x 13
Bedroom 2
- Features: Ceiling Fan, Deck, Sliding Doors, Closet
- Level: Main
- Area: 144
- Dimensions: 16 x 9
Bedroom 3
- Features: Walkin Closet, Wood Floors
- Level: Main
- Area: 99
- Dimensions: 11 x 9
Kitchen
- Features: Eating Area, Gas Appliances, Pantry, Updated Remodeled, Granite
- Level: Main
- Area: 144
- Width: 9
Living room
- Features: Bay Window, Gas Appliances, Wood Floors
- Level: Main
- Area: 209
- Dimensions: 19 x 11
Heating
- Baseboard, Other
Appliances
- Included: Convection Oven, Double Oven, Free-Standing Gas Range, Free-Standing Refrigerator, Gas Appliances, Stainless Steel Appliance(s), Electric Water Heater
- Laundry: Laundry Room
Features
- Ceiling Fan(s), Granite, Vaulted Ceiling(s), Built-in Features, Closet, Walk-In Closet(s), Eat-in Kitchen, Pantry, Updated Remodeled, Beamed Ceilings, Loft, Bathtub With Shower
- Flooring: Engineered Hardwood, Tile, Vinyl, Wood
- Doors: Sliding Doors
- Windows: Double Pane Windows, Bay Window(s)
- Basement: Crawl Space
- Fireplace features: Gas, Stove
Interior area
- Total structure area: 1,204
- Total interior livable area: 1,204 sqft
Property
Parking
- Parking features: Off Street, On Street
- Has uncovered spaces: Yes
Accessibility
- Accessibility features: Main Floor Bedroom Bath, Minimal Steps, One Level, Utility Room On Main, Accessibility
Features
- Levels: One
- Stories: 1
- Patio & porch: Covered Deck, Deck
- Exterior features: Garden, Yard
- Fencing: Fenced
- Has view: Yes
- View description: Park/Greenbelt
Lot
- Size: 5,662 sqft
- Features: Corner Lot, Level, SqFt 5000 to 6999
Details
- Additional structures: Workshop
- Parcel number: 0310522
Construction
Type & style
- Home type: SingleFamily
- Architectural style: Cottage
- Property subtype: Residential, Single Family Residence
Materials
- T111 Siding
- Roof: Composition
Condition
- Resale,Updated/Remodeled
- New construction: No
- Year built: 1945
Utilities & green energy
- Gas: Gas
- Sewer: Public Sewer
- Water: Public
Community & neighborhood
Location
- Region: Springfield
Other
Other facts
- Listing terms: Call Listing Agent,Cash,Conventional
Price history
| Date | Event | Price |
|---|---|---|
| 12/21/2023 | Sold | $408,000-0.5%$339/sqft |
Source: | ||
| 12/4/2023 | Pending sale | $410,000$341/sqft |
Source: | ||
| 11/27/2023 | Price change | $410,000-2.4%$341/sqft |
Source: | ||
| 11/2/2023 | Listed for sale | $420,000+94.9%$349/sqft |
Source: | ||
| 7/10/2018 | Sold | $215,500+13.4%$179/sqft |
Source: Public Record Report a problem | ||
Public tax history
| Year | Property taxes | Tax assessment |
|---|---|---|
| 2025 | $2,596 +1.6% | $141,562 +3% |
| 2024 | $2,554 +4.4% | $137,439 +3% |
| 2023 | $2,445 +3.4% | $133,436 +3% |
Find assessor info on the county website
Neighborhood: 97477
Nearby schools
GreatSchools rating
- 4/10Centennial Elementary SchoolGrades: K-5Distance: 0.8 mi
- 3/10Hamlin Middle SchoolGrades: 6-8Distance: 0.6 mi
- 4/10Springfield High SchoolGrades: 9-12Distance: 0.7 mi
Schools provided by the listing agent
- Elementary: Centennial
- Middle: Hamlin
- High: Springfield
Source: RMLS (OR). This data may not be complete. We recommend contacting the local school district to confirm school assignments for this home.

Get pre-qualified for a loan
At Zillow Home Loans, we can pre-qualify you in as little as 5 minutes with no impact to your credit score.An equal housing lender. NMLS #10287.
Sell for more on Zillow
Get a free Zillow Showcase℠ listing and you could sell for .
$407,000
2% more+ $8,140
With Zillow Showcase(estimated)
$415,140
