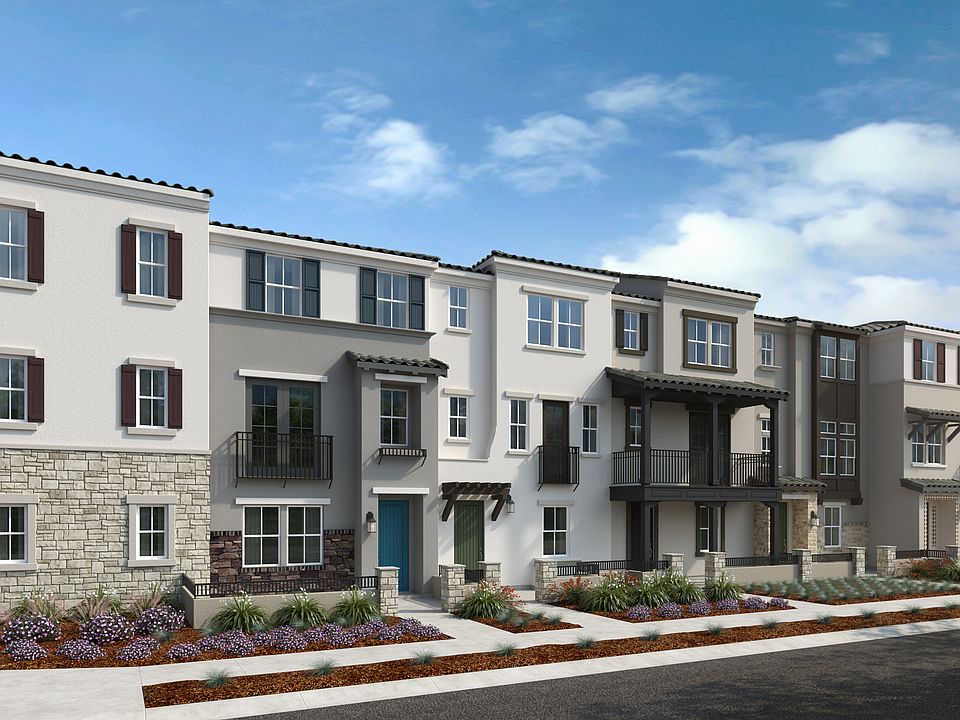MLS#ML81986151 Built by Taylor Morrison. April 2025 Completion! This smartly designed three-story Plan 7 at Amelia strikes a perfect balance between open living and private retreats. The first floor features a two-car garage thoughtfully separated from the main living areas, ensuring a clean and organized entry. The second floor is the heart of the home, with an open-concept layout that effortlessly connects the great room and kitchen, creating a bright and social atmosphere. A discreetly placed powder room adds convenience for guests. On the top floor, the focus shifts to relaxation, with a cozy secondary bedroom and bathroom alongside the luxurious primary suite, which boasts a spacious walk-in closet and a serene ensuite bathroom. Design upgrades include: upgraded decor package, wood flooring on 2nd and 3rd floor, pendant lights over island, upgraded appliances.
Pending
$1,490,605
505 Jagels Aly, Mountain View, CA 94040
2beds
1,148sqft
Condominium,
Built in 2024
-- sqft lot
$1,460,600 Zestimate®
$1,298/sqft
$407/mo HOA
What's special
Two-car garageSerene ensuite bathroomCozy secondary bedroomPendant lights over islandOpen-concept layoutLuxurious primary suiteSpacious walk-in closet
- 178 days
- on Zillow |
- 94 |
- 2 |
Zillow last checked: 7 hours ago
Listing updated: December 06, 2024 at 12:01am
Listed by:
Veronica Roberson 00968975 855-571-8014,
Taylor Morrison Services Inc
Source: MLSListings Inc,MLS#: ML81986151
Schedule tour
Select your preferred tour type — either in-person or real-time video tour — then discuss available options with the builder representative you're connected with.
Select a date
Facts & features
Interior
Bedrooms & bathrooms
- Bedrooms: 2
- Bathrooms: 2
- Full bathrooms: 2
Rooms
- Room types: Great Room
Bedroom
- Features: WalkinCloset
Bathroom
- Features: ShoweroverTub1, StallShower, Tile
Dining room
- Features: DiningFamilyCombo, EatinKitchen
Family room
- Features: KitchenFamilyRoomCombo
Kitchen
- Features: Island, Pantry
Heating
- Central Forced Air
Cooling
- Central Air
Appliances
- Included: Electric Cooktop, Microwave, Electric Oven, Oven/Range
- Laundry: Upper Floor
Features
- High Ceilings, Walk-In Closet(s)
- Flooring: Carpet, Laminate, Tile
Interior area
- Total structure area: 1,148
- Total interior livable area: 1,148 sqft
Property
Parking
- Total spaces: 2
- Parking features: Attached
- Attached garage spaces: 2
Features
- Stories: 3
- Patio & porch: Balcony/Patio
- Pool features: Community
Details
- Parcel number: NA505JagelsAlley
- Zoning: Residential
- Special conditions: NewSubdivision
Construction
Type & style
- Home type: Condo
- Architectural style: Contemporary
- Property subtype: Condominium,
Materials
- Foundation: Slab
- Roof: Clay
Condition
- New construction: Yes
- Year built: 2024
Details
- Builder name: Taylor Morrison
Utilities & green energy
- Gas: PublicUtilities
- Sewer: Public Sewer
- Water: Public
- Utilities for property: Public Utilities, Water Public
Community & HOA
Community
- Subdivision: Amelia
HOA
- Has HOA: Yes
- Amenities included: Barbecue Area, Community Pool, Playground
- HOA fee: $407 monthly
Location
- Region: Mountain View
Financial & listing details
- Price per square foot: $1,298/sqft
- Date on market: 11/8/2024
- Listing agreement: ExclusiveRightToSell
- Listing terms: FHA, VALoan, CashorConventionalLoan
About the community
PoolGreenbelt
Discover a modern new home community in the heart of Silicon Valley at Amelia. Technology, diversity, and culture intersect in Mountain View, CA, home to world-renowned corporations, thriving local businesses, and a dynamic arts and culture scene. Open-concept homes with exciting outdoor amenities are on the way, and you can be a part of it all! Choose from 3 story floor plans with up to 4 bedrooms, 3.5 bathrooms and 1,980 square feet.
Check out more reasons to love our new homes for sale in Mountain View, CA, below.
Source: Taylor Morrison

