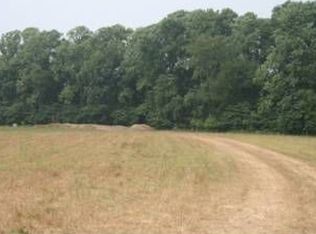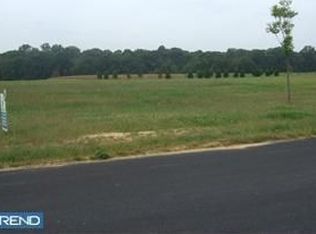STUNNING, CUSTOM BUILT RANCH HOME nestled on 5+acres in the quiet, private Meyer's Creek neighborhood. A private tree-lined driveway leads you to this absolutely exquisite 4 bedroom, 3.5 bath home featuring architectural adornments, attention to detail, custom molding, upgraded light fixtures, hardwood floors, upgrades, a finished basement, and more! An impressive front entrance featuring a covered porch with iron railings, architectural columns, and mature landscaping welcomes you home. The formal dining room features hardwood flooring, wainscotting, crown molding, architectural adornments such as columns and archways, and a tray ceiling showcasing the gorgeous chandelier. Just across the hall from the dining room leading to the kitchen is a conveniently located wet bar. The kitchen features a large two-tier center island with double sink and seating, 42 custom ivory cabinetry with decorative details, 6 burner Jenn-Air stainless steel stove, granite counters, and tile backsplash. The breakfast room is open to the kitchen and features sliding doors overlooking the spectacular, private backyard & patio. The family room is open to the kitchen and features an impressive stone wall hearth with a gas fireplace & mantle, hardwood flooring, architectural columns and archways, crown molding, plenty of natural sunlight, and sliding glass doors leading to the patio. There is a private, home office ideal for the at-home career or workspace. The owner's suite features a tray ceiling, a walk-in closet, sliding glass doors leading to the patio and yard, and an en-suite bath. The en-suite bath features a corner dual vanity, soaking tub with tile surround, seamless glass shower with tile surround, crown molding, and tile flooring. There are 3 additional spacious bedrooms and a gorgeous full bathroom with dual vanity. The main level is complete with a laundry room and half bath. The basement has been FINISHED for additional living space with a large entertaining/living area featuring a stone wall hearth with gas fireplace, bonus room, full bath, and exercise space. The outdoor space is finished to include a paver patio that wraps around the back of the home, a fire pit, hot tub, and stone waterfall with a seating area... all overlooking the tree line. This home is immaculately maintained with custom details throughout.... Sewell is closing to major commuting routes, close to Philadelphia & Delaware, near shopping, restaurants, parks and recreation, and more! 2022-08-26
This property is off market, which means it's not currently listed for sale or rent on Zillow. This may be different from what's available on other websites or public sources.

