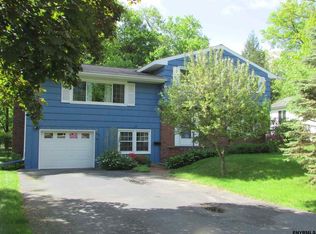Closed
$365,000
505 Huron Road, Delmar, NY 12054
3beds
2,414sqft
Single Family Residence, Residential
Built in 1960
10,018.8 Square Feet Lot
$386,200 Zestimate®
$151/sqft
$2,597 Estimated rent
Home value
$386,200
$367,000 - $406,000
$2,597/mo
Zestimate® history
Loading...
Owner options
Explore your selling options
What's special
Great ''in-town '' Delmar location offering easy access to the Helderberg-Hudson Rail Trail, Delmar Farmer's Market, area eateries, shops and schools. This 2 story 3+ bedroom home features a large custom addition with vaulted ceiling family room ( 19'x11'10'') skylights & new ('21) Anderson French Doors. Updated Kitchen with SS Appliances as well as updated main bath. Enjoy morning coffee at the breakfast island open to the sun-lit family room. First-floor workout room overlooks the private fenced yard. Current first floor/lower level guest room makes a great home office, reading room or rec. room. 1st floor/lower level full bath and laundry/storage room. Some fresh paint & refinished hardwoods will make this affordable Bethlehem home perfect for new owners. Generac generator system
Zillow last checked: 8 hours ago
Listing updated: September 09, 2024 at 08:25am
Listed by:
Cynthia Flynn-Sobiecki 518-229-4365,
Coldwell Banker Prime Properties
Bought with:
Harley Young, 10401381902
Telstar Realty Group Inc
Source: Global MLS,MLS#: 202418369
Facts & features
Interior
Bedrooms & bathrooms
- Bedrooms: 3
- Bathrooms: 2
- Full bathrooms: 2
Bedroom
- Level: Second
Bedroom
- Level: Second
Bedroom
- Level: Second
Full bathroom
- Level: Second
Full bathroom
- Level: First
Dining room
- Level: Second
Family room
- Level: Second
Kitchen
- Level: Second
Laundry
- Level: First
Living room
- Level: Second
Office
- Level: First
Other
- Description: Rec room/guest room/craft room
- Level: First
Heating
- Forced Air, Natural Gas
Cooling
- Central Air
Appliances
- Included: Dishwasher, Disposal, Gas Oven, Gas Water Heater, Range, Refrigerator
- Laundry: Electric Dryer Hookup, Laundry Room
Features
- High Speed Internet, Ceiling Fan(s), Vaulted Ceiling(s), Ceramic Tile Bath, Eat-in Kitchen, Kitchen Island
- Flooring: Carpet, Hardwood, Laminate, Linoleum
- Doors: French Doors, Storm Door(s)
- Windows: Skylight(s)
Interior area
- Total structure area: 2,414
- Total interior livable area: 2,414 sqft
- Finished area above ground: 2,414
- Finished area below ground: 0
Property
Parking
- Total spaces: 6
- Parking features: Paved, Attached, Driveway, Garage Door Opener
- Garage spaces: 2
- Has uncovered spaces: Yes
Features
- Patio & porch: Rear Porch, Deck, Patio
- Exterior features: Garden, Lighting
- Fencing: Back Yard,Fenced
- Has view: Yes
- View description: Trees/Woods, Garden
Lot
- Size: 10,018 sqft
- Features: Level, Landscaped
Details
- Additional structures: Shed(s)
- Parcel number: 012200 85.1512
- Zoning description: Single Residence
- Special conditions: Standard
Construction
Type & style
- Home type: SingleFamily
- Architectural style: Custom
- Property subtype: Single Family Residence, Residential
Materials
- Clapboard, Vinyl Siding
- Foundation: Block, Slab
- Roof: Asphalt
Condition
- New construction: No
- Year built: 1960
Utilities & green energy
- Electric: Circuit Breakers, Generator
- Sewer: Public Sewer
- Water: Public
- Utilities for property: Cable Connected
Community & neighborhood
Location
- Region: Delmar
Price history
| Date | Event | Price |
|---|---|---|
| 9/6/2024 | Sold | $365,000-3.9%$151/sqft |
Source: | ||
| 8/8/2024 | Pending sale | $379,900$157/sqft |
Source: | ||
| 7/24/2024 | Listed for sale | $379,900$157/sqft |
Source: | ||
| 7/1/2024 | Listing removed | -- |
Source: | ||
| 6/14/2024 | Pending sale | $379,900$157/sqft |
Source: | ||
Public tax history
| Year | Property taxes | Tax assessment |
|---|---|---|
| 2024 | -- | $240,000 |
| 2023 | -- | $240,000 |
| 2022 | -- | $240,000 |
Find assessor info on the county website
Neighborhood: 12054
Nearby schools
GreatSchools rating
- 7/10Slingerlands Elementary SchoolGrades: K-5Distance: 0.7 mi
- 7/10Bethlehem Central Middle SchoolGrades: 6-8Distance: 1.3 mi
- 10/10Bethlehem Central Senior High SchoolGrades: 9-12Distance: 0.7 mi
Schools provided by the listing agent
- High: Bethlehem Central
Source: Global MLS. This data may not be complete. We recommend contacting the local school district to confirm school assignments for this home.
