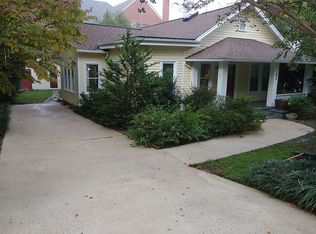Charming bungalow on tree-lined street just steps from the North Person St. District! Fully renovated in 2012, this 3 bed/ 2 full bath home has a large screen porch and private master suite. 505 Holden features original hardwood floors, a rocking chair front porch, a private fenced yard, and many updates - including a brand new HVAC. You can't beat this home & location - walk downtown, to Person St, or Seaboard; enjoy nearby parks (for kids & pets) and all the best of Raleigh!
This property is off market, which means it's not currently listed for sale or rent on Zillow. This may be different from what's available on other websites or public sources.
