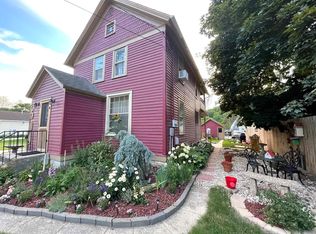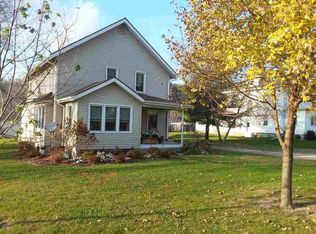Sold for $138,000 on 09/26/23
$138,000
505 High St NE, Elkader, IA 52043
4beds
0baths
2,150sqft
Single Family Residence
Built in 1915
9,583.2 Square Feet Lot
$154,800 Zestimate®
$64/sqft
$1,278 Estimated rent
Home value
$154,800
$142,000 - $167,000
$1,278/mo
Zestimate® history
Loading...
Owner options
Explore your selling options
What's special
This adorable 2-story looking farmhouse is located in the city limits of Elkader, within walking distance to downtown. This home has been a second home to many families in our community as it has been an in-home daycare for almost 40 years! Featuring 4 bedrooms and 1 large full bathroom, this home has great bones inside and out and would have much to offer with the right vision. Three bedrooms are located upstairs and would fit a queen or king bed as the bedroom sizes are all 11 x 12. The closets in each bedroom upstairs are spacious and there is a larger closet in the hallway for additional storage. Original hardwood floors or pine floors are currently being protected with carpet upstairs are in good condition all throughout this home. The main level has 1 bedroom, an open large kitchen, and a large dining room and living room in the front of the house, which also opens up into an enclosed front porch. The washer and dryer are located on the first floor, all appliances are staying. There is an additional toilet on the main floor, hookups for a toilet in the basement already exist next to a functioning vanity. In addition, the sellers are leaving an upright freezer located in the basement. This house is a second generation home, originally built in 1915, and is very well maintained. The home owners have taken great care of this property with the inside and outside being well maintained with one of the most pristine manicured lawns in Elkader. This home has an awesome walk up attic, with a full staircase, and the original brick chimney exposed. This space is large and has potential to create additional living space. This would be a wonderful office, a large bedroom, a toy room, or a quiet reading space. The sellers are willing to leave two bedroom sets, 2 dining room tables and chairs and the entertainment center. Making this home already partially furnished. The open spacious concept of this home makes it easy to envision a modern home and also includes a carport connected to the house, a single stall garage and an additional detached small garage or shed with ample yard space. All these options while still living in town. This home is a must see. This is the perfect time to create your own modern two story home with some cosmetic updates.
Zillow last checked: 8 hours ago
Listing updated: August 05, 2024 at 01:44pm
Listed by:
Amy Holst 319-350-1012,
EXIT Realty Driftless Group
Bought with:
Julie Tschirgi, S67434000
EXIT Realty Driftless Group
Source: Northeast Iowa Regional BOR,MLS#: 20233161
Facts & features
Interior
Bedrooms & bathrooms
- Bedrooms: 4
- Bathrooms: 0
- Full bathrooms: 1
Other
- Level: Upper
Other
- Level: Main
Other
- Level: Lower
Dining room
- Level: Main
Kitchen
- Level: Main
Living room
- Level: Main
Heating
- Forced Air
Cooling
- Central Air
Features
- Basement: Block,Interior Entry
- Has fireplace: No
- Fireplace features: None
Interior area
- Total interior livable area: 2,150 sqft
- Finished area below ground: 0
Property
Parking
- Total spaces: 1
- Parking features: Carport
- Carport spaces: 1
Lot
- Size: 9,583 sqft
- Dimensions: 80.00 x 120.00
Details
- Parcel number: 2523101007
- Zoning: R-1
- Special conditions: Standard
Construction
Type & style
- Home type: SingleFamily
- Property subtype: Single Family Residence
Materials
- Vinyl Siding
- Roof: Concrete
Condition
- Year built: 1915
Utilities & green energy
- Sewer: Public Sewer
- Water: Public
Community & neighborhood
Location
- Region: Elkader
Other
Other facts
- Road surface type: Concrete
Price history
| Date | Event | Price |
|---|---|---|
| 9/26/2023 | Sold | $138,000-4.8%$64/sqft |
Source: | ||
| 8/11/2023 | Pending sale | $144,900$67/sqft |
Source: | ||
| 7/29/2023 | Price change | $144,900-9.4%$67/sqft |
Source: | ||
| 7/5/2023 | Listed for sale | $159,900$74/sqft |
Source: Owner | ||
Public tax history
| Year | Property taxes | Tax assessment |
|---|---|---|
| 2024 | $2,914 +21% | $129,783 +1.2% |
| 2023 | $2,408 +8.1% | $128,253 +26.8% |
| 2022 | $2,228 +13% | $101,143 |
Find assessor info on the county website
Neighborhood: 52043
Nearby schools
GreatSchools rating
- 5/10Elkader Elementary SchoolGrades: PK-6Distance: 0.3 mi
- 7/10Central Community Jr-Sr High SchoolGrades: 7-12Distance: 0.3 mi
Schools provided by the listing agent
- Elementary: Central
- Middle: Central
- High: Central
Source: Northeast Iowa Regional BOR. This data may not be complete. We recommend contacting the local school district to confirm school assignments for this home.

Get pre-qualified for a loan
At Zillow Home Loans, we can pre-qualify you in as little as 5 minutes with no impact to your credit score.An equal housing lender. NMLS #10287.

