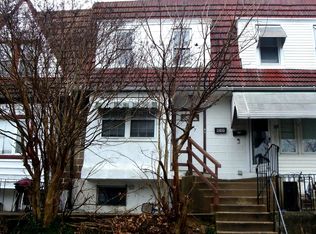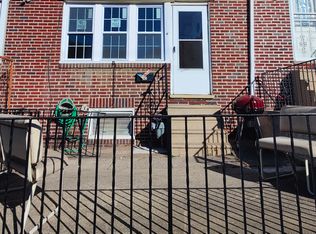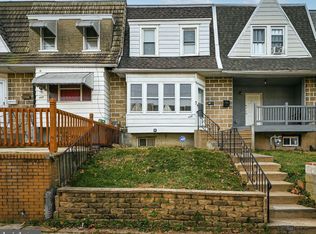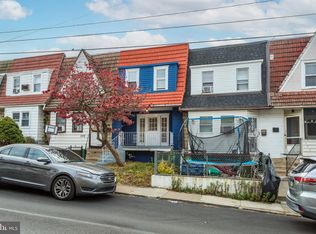Sold for $175,000
$175,000
505 Hampden Rd, Upper Darby, PA 19082
3beds
1,093sqft
Townhouse
Built in 1922
871 Square Feet Lot
$188,800 Zestimate®
$160/sqft
$1,626 Estimated rent
Home value
$188,800
$170,000 - $210,000
$1,626/mo
Zestimate® history
Loading...
Owner options
Explore your selling options
What's special
Welcome to 505 Hampden Rd in the Stonehurst section of Upper Darby. Close to schools, transportation and shopping. When you enter this house, you will notice new hardwood flooring. Large living room for your entertaining. Formal dining room to enjoy your family time around the table. There is a brand-new kitchen, with refrigerator, electric stove and dishwasher. There is a rear exit to a large newly painted deck for you outside dinning. From the dining room you enter a door to your basement and access to your garage. There is a walk out to the rear of the property. Upstairs there are 3 newly painted bedrooms all with hardwood floors. The hall bath has been redone with a newly glazed tub, vanity, and ceramic tile floor. This home is waiting for the new homeowner or investor. ** BUYER GOT COLD FEET!
Zillow last checked: 8 hours ago
Listing updated: July 17, 2024 at 11:50am
Listed by:
Pat Augustine 610-505-9754,
Long & Foster Real Estate, Inc.
Bought with:
natalie perry, RS349236
EXP Realty, LLC
Source: Bright MLS,MLS#: PADE2064046
Facts & features
Interior
Bedrooms & bathrooms
- Bedrooms: 3
- Bathrooms: 1
- Full bathrooms: 1
Basement
- Area: 0
Heating
- Hot Water, Natural Gas
Cooling
- None
Appliances
- Included: Gas Water Heater
Features
- Flooring: Hardwood
- Basement: Walk-Out Access
- Has fireplace: No
Interior area
- Total structure area: 1,093
- Total interior livable area: 1,093 sqft
- Finished area above ground: 1,093
- Finished area below ground: 0
Property
Parking
- Parking features: Alley Access, On Street
- Has uncovered spaces: Yes
Accessibility
- Accessibility features: None
Features
- Levels: Two
- Stories: 2
- Pool features: None
Lot
- Size: 871 sqft
- Dimensions: 16.00 x 70.00
Details
- Additional structures: Above Grade, Below Grade
- Parcel number: 16030070500
- Zoning: RES.
- Special conditions: Standard
Construction
Type & style
- Home type: Townhouse
- Architectural style: AirLite
- Property subtype: Townhouse
Materials
- Vinyl Siding, Aluminum Siding
- Foundation: Stone
- Roof: Flat
Condition
- New construction: No
- Year built: 1922
Utilities & green energy
- Sewer: Public Sewer
- Water: Public
Community & neighborhood
Location
- Region: Upper Darby
- Subdivision: Stonehurst
- Municipality: UPPER DARBY TWP
Other
Other facts
- Listing agreement: Exclusive Right To Sell
- Listing terms: Cash,Conventional,FHA
- Ownership: Fee Simple
Price history
| Date | Event | Price |
|---|---|---|
| 7/17/2024 | Sold | $175,000$160/sqft |
Source: | ||
| 6/23/2024 | Pending sale | $175,000$160/sqft |
Source: | ||
| 6/3/2024 | Contingent | $175,000$160/sqft |
Source: | ||
| 5/30/2024 | Listed for sale | $175,000$160/sqft |
Source: | ||
| 5/13/2024 | Contingent | $175,000$160/sqft |
Source: | ||
Public tax history
| Year | Property taxes | Tax assessment |
|---|---|---|
| 2025 | $2,882 +3.5% | $65,850 |
| 2024 | $2,785 +1% | $65,850 |
| 2023 | $2,759 +2.8% | $65,850 |
Find assessor info on the county website
Neighborhood: 19082
Nearby schools
GreatSchools rating
- 2/10Stonehurst Hills El SchoolGrades: 1-5Distance: 0.2 mi
- 3/10Beverly Hills Middle SchoolGrades: 6-8Distance: 0.6 mi
- 3/10Upper Darby Senior High SchoolGrades: 9-12Distance: 1.3 mi
Schools provided by the listing agent
- High: Upper Darby Senior
- District: Upper Darby
Source: Bright MLS. This data may not be complete. We recommend contacting the local school district to confirm school assignments for this home.
Get pre-qualified for a loan
At Zillow Home Loans, we can pre-qualify you in as little as 5 minutes with no impact to your credit score.An equal housing lender. NMLS #10287.



