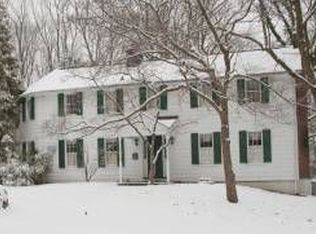Sold for $625,000
$625,000
505 Garrison Forest Rd, Owings Mills, MD 21117
5beds
2,433sqft
Single Family Residence
Built in 1910
1.68 Acres Lot
$628,800 Zestimate®
$257/sqft
$4,217 Estimated rent
Home value
$628,800
$578,000 - $685,000
$4,217/mo
Zestimate® history
Loading...
Owner options
Explore your selling options
What's special
Reintroduced with renewed value! This 5-bedroom, 3.5-bathroom Greenspring Valley gem seamlessly blends historic charm with modern updates, including refinished antique heart-pine floors, a gourmet kitchen with quartz countertops and a dual-fuel stove, and renovated baths with radiant heated floors. Features 9 energy-efficient mini splits (2023), gas radiator heat, updated roof/gutters (2019), and improved well yield with higher GPM. Flexible third-floor space, premium porch flooring, and potential 2nd driveway via Caves Rd. Minutes to Caves Valley Golf Club. Schedule your showing today!
Zillow last checked: 8 hours ago
Listing updated: September 18, 2025 at 06:32am
Listed by:
Carver Pugh 443-744-9660,
The KW Collective,
Listing Team: The Gladstone Group Of The Kw Collective
Bought with:
Annie Balcerzak, 614126
AB & Co Realtors, Inc.
Source: Bright MLS,MLS#: MDBC2122458
Facts & features
Interior
Bedrooms & bathrooms
- Bedrooms: 5
- Bathrooms: 4
- Full bathrooms: 3
- 1/2 bathrooms: 1
- Main level bathrooms: 1
Bedroom 1
- Features: Flooring - HardWood
- Level: Upper
Bedroom 2
- Features: Flooring - HardWood
- Level: Upper
Bedroom 3
- Features: Flooring - HardWood
- Level: Upper
Bedroom 4
- Features: Flooring - HardWood
- Level: Upper
Bedroom 5
- Features: Flooring - HardWood
- Level: Upper
Basement
- Features: Basement - Unfinished, Flooring - Concrete
- Level: Lower
Dining room
- Features: Flooring - HardWood
- Level: Main
Foyer
- Features: Flooring - HardWood
- Level: Main
Other
- Features: Flooring - HardWood
- Level: Upper
Other
- Features: Bathroom - Tub Shower, Flooring - Ceramic Tile
- Level: Upper
Other
- Features: Flooring - Ceramic Tile
- Level: Upper
Half bath
- Features: Flooring - Ceramic Tile
- Level: Main
Kitchen
- Features: Breakfast Bar, Flooring - HardWood, Eat-in Kitchen, Kitchen - Gas Cooking, Lighting - Pendants, Countertop(s) - Quartz
- Level: Main
Living room
- Features: Fireplace - Wood Burning, Flooring - HardWood
- Level: Main
Living room
- Features: Flooring - HardWood
- Level: Main
Loft
- Features: Flooring - HardWood
- Level: Upper
Heating
- Radiator, Natural Gas
Cooling
- Ductless, Electric
Appliances
- Included: Microwave, Dishwasher, Dryer, Freezer, Exhaust Fan, Ice Maker, Oven/Range - Gas, Refrigerator, Six Burner Stove, Stainless Steel Appliance(s), Cooktop, Washer, Gas Water Heater
- Laundry: Dryer In Unit, Has Laundry, Upper Level, Washer In Unit
Features
- Bathroom - Tub Shower, Breakfast Area, Dining Area, Family Room Off Kitchen, Eat-in Kitchen, Kitchen - Gourmet, Kitchen Island, Upgraded Countertops
- Flooring: Hardwood, Wood
- Doors: Storm Door(s)
- Windows: Storm Window(s), Screens
- Basement: Unfinished
- Number of fireplaces: 1
- Fireplace features: Mantel(s)
Interior area
- Total structure area: 3,430
- Total interior livable area: 2,433 sqft
- Finished area above ground: 2,433
- Finished area below ground: 0
Property
Parking
- Parking features: Driveway
- Has uncovered spaces: Yes
Accessibility
- Accessibility features: None
Features
- Levels: Three
- Stories: 3
- Pool features: None
- Has view: Yes
- View description: Trees/Woods
Lot
- Size: 1.68 Acres
- Features: Front Yard, Wooded, Rear Yard
Details
- Additional structures: Above Grade, Below Grade
- Parcel number: 04042200022072
- Zoning: RESIDENTIAL
- Special conditions: Standard
Construction
Type & style
- Home type: SingleFamily
- Architectural style: Colonial
- Property subtype: Single Family Residence
Materials
- Frame
- Foundation: Block
- Roof: Architectural Shingle
Condition
- Very Good
- New construction: No
- Year built: 1910
Utilities & green energy
- Sewer: Private Septic Tank, Community Septic Tank
- Water: Well
Community & neighborhood
Security
- Security features: Security System
Location
- Region: Owings Mills
- Subdivision: Greenspring Valley
Other
Other facts
- Listing agreement: Exclusive Right To Sell
- Listing terms: Cash,Conventional,FHA,VA Loan,Other
- Ownership: Fee Simple
Price history
| Date | Event | Price |
|---|---|---|
| 9/17/2025 | Sold | $625,000$257/sqft |
Source: | ||
| 8/21/2025 | Pending sale | $625,000$257/sqft |
Source: | ||
| 8/6/2025 | Contingent | $625,000$257/sqft |
Source: | ||
| 7/25/2025 | Price change | $625,000-3.1%$257/sqft |
Source: | ||
| 7/12/2025 | Price change | $645,000-3%$265/sqft |
Source: | ||
Public tax history
| Year | Property taxes | Tax assessment |
|---|---|---|
| 2025 | $4,080 +6.8% | $331,700 +5.3% |
| 2024 | $3,819 +2.8% | $315,100 +2.8% |
| 2023 | $3,714 +2.9% | $306,467 -2.7% |
Find assessor info on the county website
Neighborhood: 21117
Nearby schools
GreatSchools rating
- 4/10Woodholme Elementary SchoolGrades: K-5Distance: 2.1 mi
- 3/10Pikesville Middle SchoolGrades: 6-8Distance: 4 mi
- 2/10Owings Mills High SchoolGrades: 9-12Distance: 1.9 mi
Schools provided by the listing agent
- District: Baltimore County Public Schools
Source: Bright MLS. This data may not be complete. We recommend contacting the local school district to confirm school assignments for this home.
Get a cash offer in 3 minutes
Find out how much your home could sell for in as little as 3 minutes with a no-obligation cash offer.
Estimated market value$628,800
Get a cash offer in 3 minutes
Find out how much your home could sell for in as little as 3 minutes with a no-obligation cash offer.
Estimated market value
$628,800
