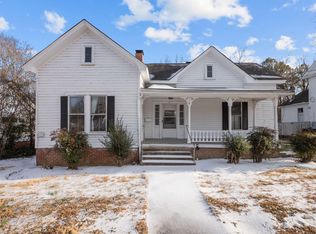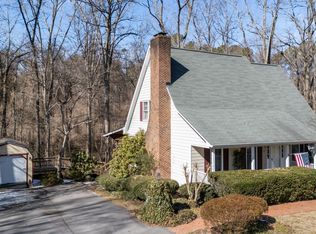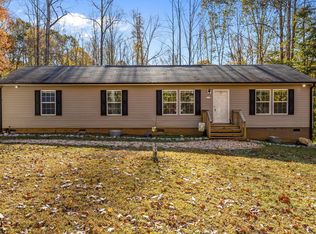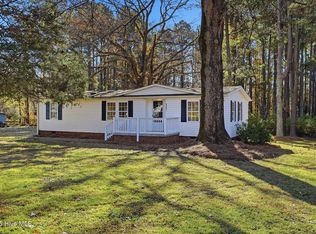Price Improvement! Very Motivated seller! Replacement windows already installed, Kitchen cabinets and counter tops already updated, Roof replaced in 2010, HVAC replaced in 2023, crawlspace is sealed with Dehumidifier already installed. Possible $5000 in closing cost or carpet allowance. No HOA! Great split level home in desirable and established neighborhood. Great location! Home is within walking distance to downtown restaurants, bakery and brewery. Updated Kitchen cabinets and counter tops. Fresh paint on the main level, foyer and hallway. Nice size formal living room, dining room and kitchen on the main level for easy living. Large multilevel concrete patio out back is great of entertaining. Lots of space for flowers and herbs for the gardener. Large Primary bedroom and two secondary bedrooms are upstairs. Office/4th bedroom, laundry room, large family room and half bath on the basement level. The Family room includes large fireplace with gas logs, built-in book shelves and exterior door to the patio. It would be a great TV room or play room for kids. Laundry room also has an exterior door which is excellent for keeping wet and dirty shoes contained.!
For sale
Price cut: $31K (1/29)
$294,900
505 Forest Rd, Oxford, NC 27565
4beds
2,090sqft
Est.:
Single Family Residence, Residential
Built in 1970
0.4 Acres Lot
$-- Zestimate®
$141/sqft
$-- HOA
What's special
Large primary bedroomReplacement windows already installedBuilt-in book shelves
- 307 days |
- 1,163 |
- 34 |
Likely to sell faster than
Zillow last checked: 8 hours ago
Listing updated: January 29, 2026 at 08:35am
Listed by:
Scott Grissom 919-691-4234,
Wills Hancock Properties, Inc.
Source: Doorify MLS,MLS#: 10088709
Tour with a local agent
Facts & features
Interior
Bedrooms & bathrooms
- Bedrooms: 4
- Bathrooms: 3
- Full bathrooms: 2
- 1/2 bathrooms: 1
Heating
- Central, Forced Air, Natural Gas
Cooling
- Central Air
Appliances
- Included: Dishwasher, Electric Range, Refrigerator, Water Heater, Other
- Laundry: Laundry Room
Features
- Flooring: Carpet, Ceramic Tile, Vinyl
- Basement: Crawl Space, Finished, Partial
Interior area
- Total structure area: 2,090
- Total interior livable area: 2,090 sqft
- Finished area above ground: 1,385
- Finished area below ground: 705
Property
Parking
- Total spaces: 2
Features
- Levels: Multi/Split
- Has view: Yes
Lot
- Size: 0.4 Acres
Details
- Parcel number: 192314427809,192314426796,192314426788
- Special conditions: Standard
Construction
Type & style
- Home type: SingleFamily
- Architectural style: Traditional
- Property subtype: Single Family Residence, Residential
Materials
- Brick Veneer, Vinyl Siding
- Foundation: Combination
- Roof: Asbestos Shingle
Condition
- New construction: No
- Year built: 1970
Utilities & green energy
- Sewer: Public Sewer
- Water: Public
Community & HOA
Community
- Subdivision: Not in a Subdivision
HOA
- Has HOA: No
Location
- Region: Oxford
Financial & listing details
- Price per square foot: $141/sqft
- Tax assessed value: $174,406
- Annual tax amount: $2,055
- Date on market: 4/11/2025
Estimated market value
Not available
Estimated sales range
Not available
$1,987/mo
Price history
Price history
| Date | Event | Price |
|---|---|---|
| 1/29/2026 | Price change | $294,900-9.5%$141/sqft |
Source: | ||
| 12/8/2025 | Price change | $325,900-4.1%$156/sqft |
Source: | ||
| 9/29/2025 | Price change | $339,900-2.3%$163/sqft |
Source: | ||
| 5/9/2025 | Price change | $347,900-2%$166/sqft |
Source: | ||
| 4/11/2025 | Listed for sale | $354,900+3449%$170/sqft |
Source: | ||
Public tax history
Public tax history
| Year | Property taxes | Tax assessment |
|---|---|---|
| 2024 | $2,087 +17% | $174,406 +47.7% |
| 2023 | $1,784 +0.6% | $118,084 |
| 2022 | $1,773 +0.3% | $118,084 |
Find assessor info on the county website
BuyAbility℠ payment
Est. payment
$1,679/mo
Principal & interest
$1399
Property taxes
$177
Home insurance
$103
Climate risks
Neighborhood: 27565
Nearby schools
GreatSchools rating
- 5/10C G Credle ElementaryGrades: PK-5Distance: 0.9 mi
- 3/10Northern Granville MiddleGrades: 6-8Distance: 2.7 mi
- 4/10J F Webb HighGrades: 9-12Distance: 2.2 mi
Schools provided by the listing agent
- Elementary: Granville - Potter
- Middle: Granville - N Granville
- High: Granville - Webb
Source: Doorify MLS. This data may not be complete. We recommend contacting the local school district to confirm school assignments for this home.
- Loading
- Loading





