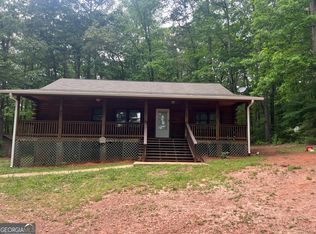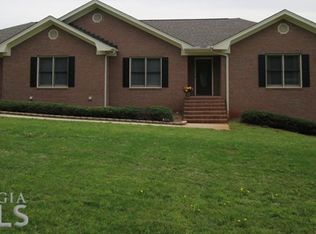5 bedroom country home on a full unfinished basement and nearly 2 acres in north Henry County with an in-ground pool overlooking gently rolling pasture land is now available. If you view this home in person, go straight to the back porch to see where you will want to spend your time with family and friends. Inside are hardwood floors leading to a family room with a fireplace next to the kithen, a formal dining room and a front living room. Upstairs are 4 bedrooms and 2 baths, master bedroom is on the main floor down the hall from the kitchen. The unfinished basement comes equipped with a drive up garage door.
This property is off market, which means it's not currently listed for sale or rent on Zillow. This may be different from what's available on other websites or public sources.

