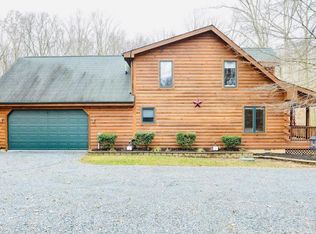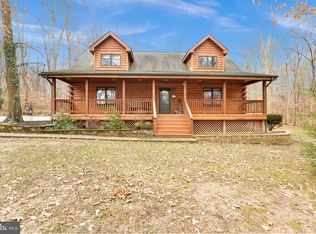Sold for $545,000
$545,000
505 Fingerboard Schoolhous Rd, Earleville, MD 21919
3beds
1,728sqft
Single Family Residence
Built in 1988
7.83 Acres Lot
$552,500 Zestimate®
$315/sqft
$2,729 Estimated rent
Home value
$552,500
$464,000 - $657,000
$2,729/mo
Zestimate® history
Loading...
Owner options
Explore your selling options
What's special
Welcome Home to this Great Ranch style home located in Earleville. This was a builders personal residence and has upgraded quality and features that include: All Brick Exterior, Hardwood Flooring, Solid Wood Doors, Stained Trim, Large Living room with Brick Fireplace. This Three Bedroom, Two full Bath has plenty of room with 1,728 sq ft of finished living space, which includes a Den and Separate laundry room. The common bath has just been remodeled and features a walk-in shower, recent roof in the last 3 years, Updated Kitchen with Granite and Tile flooring. A large unfinished basement with an outside entrance provides countless possibilities. Relax or have friends over on the Large open front porch, Rear 18x18 Screen Porch with side Deck overlooking your large rear yard with mature trees. There is a detached Pole Building that was used as a wood shop, with heat and electric, and has a built-in walk-in freezer. A great Private Setting on 7.83 Acres bordered by state land . Coming Soon Showings start on March 22nd. Call to schedule your personal showing of this great property.
Zillow last checked: 8 hours ago
Listing updated: May 09, 2025 at 04:36am
Listed by:
Len Wilson 443-553-2256,
Key Realty, Incorporated
Bought with:
Wanda Jackson, 57262
RE/MAX Chesapeake
Source: Bright MLS,MLS#: MDCC2016222
Facts & features
Interior
Bedrooms & bathrooms
- Bedrooms: 3
- Bathrooms: 2
- Full bathrooms: 2
- Main level bathrooms: 2
- Main level bedrooms: 3
Basement
- Area: 1728
Heating
- Forced Air, Propane
Cooling
- Central Air, Electric
Appliances
- Included: Gas Water Heater
Features
- Basement: Full,Interior Entry,Exterior Entry,Sump Pump,Unfinished
- Number of fireplaces: 1
Interior area
- Total structure area: 3,456
- Total interior livable area: 1,728 sqft
- Finished area above ground: 1,728
- Finished area below ground: 0
Property
Parking
- Total spaces: 2
- Parking features: Garage Door Opener, Garage Faces Front, Attached
- Attached garage spaces: 2
Accessibility
- Accessibility features: Roll-in Shower
Features
- Levels: One
- Stories: 1
- Pool features: None
Lot
- Size: 7.83 Acres
Details
- Additional structures: Above Grade, Below Grade
- Parcel number: 0801004719
- Zoning: SAR
- Special conditions: Standard
Construction
Type & style
- Home type: SingleFamily
- Architectural style: Ranch/Rambler
- Property subtype: Single Family Residence
Materials
- Brick
- Foundation: Permanent, Block
Condition
- New construction: No
- Year built: 1988
Utilities & green energy
- Sewer: On Site Septic
- Water: Well
Community & neighborhood
Location
- Region: Earleville
- Subdivision: None
Other
Other facts
- Listing agreement: Exclusive Right To Sell
- Ownership: Fee Simple
Price history
| Date | Event | Price |
|---|---|---|
| 5/9/2025 | Sold | $545,000-8.4%$315/sqft |
Source: | ||
| 3/28/2025 | Pending sale | $595,000$344/sqft |
Source: | ||
| 3/22/2025 | Listed for sale | $595,000$344/sqft |
Source: | ||
Public tax history
Tax history is unavailable.
Neighborhood: 21919
Nearby schools
GreatSchools rating
- 3/10Cecilton Elementary SchoolGrades: PK-5Distance: 4 mi
- 6/10Bohemia Manor Middle SchoolGrades: 6-8Distance: 6.6 mi
- 7/10Bohemia Manor High SchoolGrades: 9-12Distance: 6.5 mi
Schools provided by the listing agent
- Elementary: Cecilton
- Middle: Bohemia Manor
- High: Bohemia Manor
- District: Cecil County Public Schools
Source: Bright MLS. This data may not be complete. We recommend contacting the local school district to confirm school assignments for this home.
Get a cash offer in 3 minutes
Find out how much your home could sell for in as little as 3 minutes with a no-obligation cash offer.
Estimated market value$552,500
Get a cash offer in 3 minutes
Find out how much your home could sell for in as little as 3 minutes with a no-obligation cash offer.
Estimated market value
$552,500

