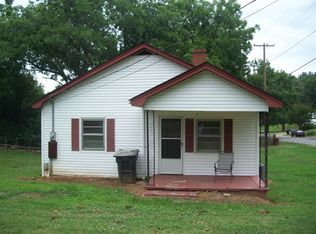Sold-in house
$217,000
505 Filter Plant Rd, Gaffney, SC 29340
4beds
1,499sqft
Single Family Residence
Built in 1971
0.43 Acres Lot
$219,800 Zestimate®
$145/sqft
$1,345 Estimated rent
Home value
$219,800
Estimated sales range
Not available
$1,345/mo
Zestimate® history
Loading...
Owner options
Explore your selling options
What's special
Situated just 10 minutes away from shopping and dining, and beyond the city limits. Discover this charming home, beautifully remodeled into a 4-bedroom, 2-bathroom residence that awaits you! The open floor plan boasts a brand-new kitchen outfitted with cabinets, granite countertops, and a full suite of new Whirlpool appliances, including a refrigerator, dishwasher, stove/oven, and built-in microwave. The primary bedroom features two walk-in closets and a charming barn door that opens to the newly constructed primary bath suite, complete with a walk-in shower and a granite vanity. The guest bathroom features a vanity with dual sinks and a combined tub and shower. This property boasts brand new LVT flooring, a brand new HW heater, new lighting fixtures, new plumbing fixtures, a new electrical panel, and fresh interior and exterior paint. As a porch sitter, you'll find delight in spending your mornings and evenings on this delightful porch. Seize the opportunity to make this your new home.
Zillow last checked: 8 hours ago
Listing updated: December 30, 2024 at 05:01pm
Listed by:
Kristen Sellars 864-490-6753,
R M DUNCAN REALTY, INC
Bought with:
Non-MLS Member
NON MEMBER
Upstate Experts Realty
Source: SAR,MLS#: 315908
Facts & features
Interior
Bedrooms & bathrooms
- Bedrooms: 4
- Bathrooms: 2
- Full bathrooms: 2
Heating
- Forced Air, Gas - Natural
Cooling
- Central Air, Electricity
Appliances
- Included: Dishwasher, Disposal, Dryer, Refrigerator, Washer, Electric Oven, Microwave, Electric Range, Electric Water Heater
- Laundry: Electric Dryer Hookup, Walk-In, Washer Hookup
Features
- Solid Surface Counters, Open Floorplan, Split Bedroom Plan
- Flooring: Hardwood, Luxury Vinyl
- Windows: Insulated Windows, Window Treatments
- Has basement: No
- Attic: Storage
- Has fireplace: No
Interior area
- Total interior livable area: 1,499 sqft
- Finished area above ground: 1,499
- Finished area below ground: 0
Property
Parking
- Parking features: Driveway, None
- Has uncovered spaces: Yes
Features
- Levels: One
- Patio & porch: Porch
Lot
- Size: 0.43 Acres
- Dimensions: 94F x 202LS x 93R x 203RS
Details
- Parcel number: 0981600038000
- Zoning: None
- Special conditions: None
Construction
Type & style
- Home type: SingleFamily
- Architectural style: Ranch
- Property subtype: Single Family Residence
Materials
- Brick Veneer, Vinyl Siding
- Foundation: Crawl Space
- Roof: Architectural
Condition
- New construction: No
- Year built: 1971
Utilities & green energy
- Electric: Duke
- Gas: Piedmont G
- Sewer: Public Sewer
- Water: Public, BPW
Community & neighborhood
Location
- Region: Gaffney
- Subdivision: None
Price history
| Date | Event | Price |
|---|---|---|
| 12/30/2024 | Sold | $217,000-2.3%$145/sqft |
Source: | ||
| 11/11/2024 | Price change | $222,000+0.9%$148/sqft |
Source: | ||
| 11/11/2024 | Price change | $220,000-4.3%$147/sqft |
Source: Cherokee County BOR #33005 Report a problem | ||
| 9/25/2024 | Listed for sale | $230,000+94.9%$153/sqft |
Source: | ||
| 3/20/2024 | Sold | $118,000-1.7%$79/sqft |
Source: | ||
Public tax history
| Year | Property taxes | Tax assessment |
|---|---|---|
| 2024 | $2,616 +748.5% | $8,030 +12.6% |
| 2023 | $308 +4.1% | $7,130 +50.1% |
| 2022 | $296 | $4,750 +9.4% |
Find assessor info on the county website
Neighborhood: 29340
Nearby schools
GreatSchools rating
- NAAlma Elementary SchoolGrades: PK-5Distance: 0.7 mi
- 2/10Gaffney Middle SchoolGrades: 6-8Distance: 1.7 mi
- 3/10Gaffney High SchoolGrades: 9-12Distance: 3.7 mi
Schools provided by the listing agent
- Elementary: 8-Limestone-Central Elementary
- Middle: 8-Ewing Middle
- High: 8-Gaffney High
Source: SAR. This data may not be complete. We recommend contacting the local school district to confirm school assignments for this home.
Get a cash offer in 3 minutes
Find out how much your home could sell for in as little as 3 minutes with a no-obligation cash offer.
Estimated market value$219,800
Get a cash offer in 3 minutes
Find out how much your home could sell for in as little as 3 minutes with a no-obligation cash offer.
Estimated market value
$219,800
