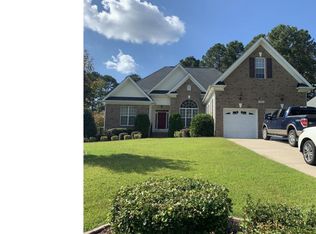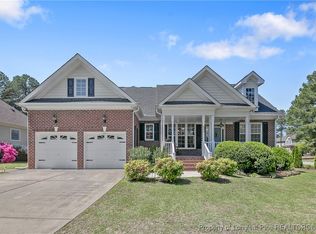Sold for $459,900
$459,900
505 Falling Water Rd, Spring Lake, NC 28390
5beds
2,714sqft
Single Family Residence
Built in 2006
0.31 Acres Lot
$461,000 Zestimate®
$169/sqft
$2,245 Estimated rent
Home value
$461,000
$438,000 - $484,000
$2,245/mo
Zestimate® history
Loading...
Owner options
Explore your selling options
What's special
Gorgeous Executive Home in the Prestigious Anderson Creek Club Gated Golf Community. This immaculate & well-maintained Southern Living Ranch Plan has 5 Bedrooms & 3.5 Baths. The Foyer leads to a Formal Dining Room w/crown molding & double trey ceiling. The Great Room has a beautiful cathedral ceiling, fireplace with gas logs, & blower for extra warmth, & overlooks a huge screened in porch. The Kitchen has under cabinet lighting, granite countertops & stainless-steel appliances. The spacious Breakfast Nook has a built-in wine bar & beverage fridge. The Primary Suite on the first floor has dbl trey ceiling w/fan & custom built-in closet. Primary bath has a Jacuzzi tub, separate walk-in shower & dbl sinks. Two large bedrooms on the main floor are connected by a Jack & Jill bath. Off the main floor hall is a half bath & Laundry room w/cabinets & utility sink. Upstairs are 2 large bedrooms & full bathroom. Plantation shutters throughout, all baths are tiled.
Zillow last checked: 8 hours ago
Listing updated: October 12, 2023 at 03:39pm
Listed by:
MONA RABIN,
AC REALTY,
JAMIE WILLIAMS,
AC REALTY
Bought with:
KRISTEN ROGERS, 289101
SMITH GROUP REALTY LLC
Source: LPRMLS,MLS#: 711327 Originating MLS: Longleaf Pine Realtors
Originating MLS: Longleaf Pine Realtors
Facts & features
Interior
Bedrooms & bathrooms
- Bedrooms: 5
- Bathrooms: 4
- Full bathrooms: 3
- 1/2 bathrooms: 1
Heating
- Heat Pump, Zoned
Cooling
- Central Air, Electric
Appliances
- Included: Dishwasher, Disposal, Humidifier, Microwave, Plumbed For Ice Maker, Range, Refrigerator
- Laundry: Washer Hookup, Dryer Hookup, Main Level, In Unit
Features
- Tray Ceiling(s), Ceiling Fan(s), Cathedral Ceiling(s), Separate/Formal Dining Room, Double Vanity, Entrance Foyer, Eat-in Kitchen, Granite Counters, Great Room, Jetted Tub, Kitchen Exhaust Fan, Primary Downstairs, Bath in Primary Bedroom, Separate Shower, Utility Room, Vaulted Ceiling(s), Walk-In Closet(s), Walk-In Shower, Window Treatments
- Flooring: Ceramic Tile, Hardwood, Tile, Carpet
- Windows: Window Treatments
- Basement: Crawl Space
- Number of fireplaces: 1
- Fireplace features: Gas, Gas Log, Vented
Interior area
- Total interior livable area: 2,714 sqft
Property
Parking
- Total spaces: 2
- Parking features: Attached, Garage, Garage Door Opener, Other
- Attached garage spaces: 2
Features
- Levels: Two
- Stories: 2
- Patio & porch: Covered, Deck
- Exterior features: Deck, Fence, Sprinkler/Irrigation, Propane Tank - Owned, Playground
- Fencing: Partial
Lot
- Size: 0.31 Acres
- Features: 1/4 to 1/2 Acre Lot
- Topography: Other
Details
- Parcel number: PID:01053508 0100 19
- Zoning description: PND - Planned Neighborhood
- Special conditions: Standard
Construction
Type & style
- Home type: SingleFamily
- Architectural style: Two Story
- Property subtype: Single Family Residence
Materials
- HardiPlank Type, Stone Veneer
Condition
- Good Condition
- New construction: No
- Year built: 2006
Details
- Warranty included: Yes
Utilities & green energy
- Sewer: County Sewer
- Water: Public
Community & neighborhood
Security
- Security features: Security System, Fire Sprinkler System, Gated with Guard, Gated Community, Smoke Detector(s), Surveillance System
Community
- Community features: Clubhouse, Community Pool, Fitness Center, Golf, Gated, Gutter(s), Street Lights
Location
- Region: Spring Lake
- Subdivision: Anderson Creek Club
HOA & financial
HOA
- Has HOA: Yes
- HOA fee: $252 monthly
- Association name: Anderson Creek Club Poa
Other
Other facts
- Listing terms: Cash,Conventional,FHA,New Loan,VA Loan
- Ownership: More than a year
- Road surface type: Paved
Price history
| Date | Event | Price |
|---|---|---|
| 10/12/2023 | Sold | $459,900$169/sqft |
Source: | ||
| 9/6/2023 | Pending sale | $459,900$169/sqft |
Source: | ||
| 9/2/2023 | Listed for sale | $459,900+61.9%$169/sqft |
Source: | ||
| 8/1/2019 | Sold | $284,000-22.2%$105/sqft |
Source: Public Record Report a problem | ||
| 1/12/2007 | Sold | $365,000$134/sqft |
Source: Public Record Report a problem | ||
Public tax history
| Year | Property taxes | Tax assessment |
|---|---|---|
| 2025 | $2,280 | $313,168 |
| 2024 | $2,280 | $313,168 |
| 2023 | $2,280 | $313,168 |
Find assessor info on the county website
Neighborhood: Anderson Creek
Nearby schools
GreatSchools rating
- 6/10Overhills ElementaryGrades: PK-5Distance: 3.2 mi
- 7/10Western Harnett MiddleGrades: 6-8Distance: 3.1 mi
- 3/10Overhills High SchoolGrades: 9-12Distance: 3.2 mi
Schools provided by the listing agent
- Elementary: Overhills Elementary
- Middle: Western Harnett Middle School
- High: Overhills Senior High
Source: LPRMLS. This data may not be complete. We recommend contacting the local school district to confirm school assignments for this home.
Get a cash offer in 3 minutes
Find out how much your home could sell for in as little as 3 minutes with a no-obligation cash offer.
Estimated market value$461,000
Get a cash offer in 3 minutes
Find out how much your home could sell for in as little as 3 minutes with a no-obligation cash offer.
Estimated market value
$461,000

