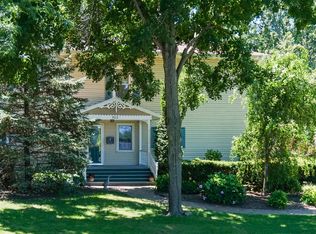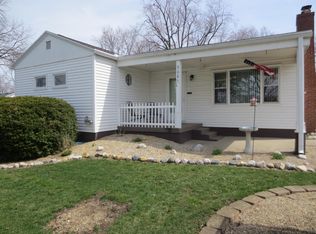Closed
$217,000
505 Fairview St, Normal, IL 61761
3beds
1,768sqft
Single Family Residence
Built in 1959
0.32 Acres Lot
$225,900 Zestimate®
$123/sqft
$1,929 Estimated rent
Home value
$225,900
$206,000 - $244,000
$1,929/mo
Zestimate® history
Loading...
Owner options
Explore your selling options
What's special
Check out this ranch home, with 2-3 bedrooms, 2 full baths, a partially finished basement and detached 2 car garage and fully fenced back yard! The family room has great natural light and a shiplap style accent wall. The kitchen has ample storage and a eat-in space. There are currently 2 bedrooms. The largest bedroom was created by opening up the wall dividing two smaller bedrooms. The flexible divisor still remains and can be used to partition the room into 2 bedrooms, again if desired creating a 3 bedroom house. There is a fun and functional sun room off the back of the house to enjoy. The full basement is partially finished and includes a family room, other room (used as a bedroom) new full bath (2024) and designated laundry area. This lot has a lot of yard space and new deck (2024) to enjoy with family and friends! The location is super close to schools, shopping, restaurants and much more.
Zillow last checked: 8 hours ago
Listing updated: July 24, 2025 at 01:28am
Listing courtesy of:
April Bauchmoyer 309-340-1000,
RE/MAX Rising
Bought with:
Sherri Masters
BHHS Central Illinois, REALTORS
Source: MRED as distributed by MLS GRID,MLS#: 12328744
Facts & features
Interior
Bedrooms & bathrooms
- Bedrooms: 3
- Bathrooms: 2
- Full bathrooms: 2
Primary bedroom
- Level: Main
- Area: 120 Square Feet
- Dimensions: 12X10
Bedroom 2
- Level: Main
- Area: 100 Square Feet
- Dimensions: 10X10
Bedroom 3
- Level: Main
- Area: 100 Square Feet
- Dimensions: 10X10
Kitchen
- Level: Main
- Area: 154 Square Feet
- Dimensions: 11X14
Laundry
- Level: Basement
- Area: 192 Square Feet
- Dimensions: 12X16
Living room
- Level: Main
- Area: 238 Square Feet
- Dimensions: 14X17
Sun room
- Level: Main
- Area: 208 Square Feet
- Dimensions: 13X16
Heating
- Natural Gas
Cooling
- Central Air
Appliances
- Included: Range, Microwave, Dishwasher, Refrigerator
Features
- Basement: Partially Finished,Full
Interior area
- Total structure area: 2,080
- Total interior livable area: 1,768 sqft
- Finished area below ground: 728
Property
Parking
- Total spaces: 2
- Parking features: On Site, Garage Owned, Detached, Garage
- Garage spaces: 2
Accessibility
- Accessibility features: No Disability Access
Features
- Stories: 1
Lot
- Size: 0.32 Acres
- Dimensions: 103 X 137
Details
- Parcel number: 1421326002
- Special conditions: None
Construction
Type & style
- Home type: SingleFamily
- Architectural style: Ranch
- Property subtype: Single Family Residence
Materials
- Vinyl Siding
Condition
- New construction: No
- Year built: 1959
Utilities & green energy
- Sewer: Public Sewer
- Water: Public
Community & neighborhood
Location
- Region: Normal
- Subdivision: Fairview
Other
Other facts
- Listing terms: Conventional
- Ownership: Fee Simple
Price history
| Date | Event | Price |
|---|---|---|
| 7/21/2025 | Sold | $217,000+0.9%$123/sqft |
Source: | ||
| 6/20/2025 | Contingent | $215,000$122/sqft |
Source: | ||
| 6/12/2025 | Listed for sale | $215,000$122/sqft |
Source: | ||
| 6/3/2025 | Contingent | $215,000$122/sqft |
Source: | ||
| 5/31/2025 | Listed for sale | $215,000$122/sqft |
Source: | ||
Public tax history
| Year | Property taxes | Tax assessment |
|---|---|---|
| 2024 | $4,326 +7.4% | $59,284 +11.7% |
| 2023 | $4,030 +6.9% | $53,084 +10.7% |
| 2022 | $3,769 +4.4% | $47,958 +6% |
Find assessor info on the county website
Neighborhood: 61761
Nearby schools
GreatSchools rating
- 6/10Fairview Elementary SchoolGrades: PK-5Distance: 0.1 mi
- 5/10Chiddix Jr High SchoolGrades: 6-8Distance: 1.4 mi
- 8/10Normal Community High SchoolGrades: 9-12Distance: 4.2 mi
Schools provided by the listing agent
- Elementary: Fairview Elementary
- Middle: Chiddix Jr High
- High: Normal Community High School
- District: 5
Source: MRED as distributed by MLS GRID. This data may not be complete. We recommend contacting the local school district to confirm school assignments for this home.
Get pre-qualified for a loan
At Zillow Home Loans, we can pre-qualify you in as little as 5 minutes with no impact to your credit score.An equal housing lender. NMLS #10287.

