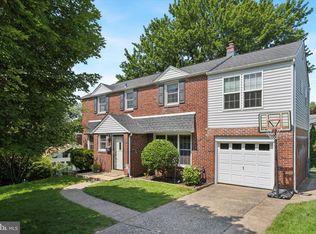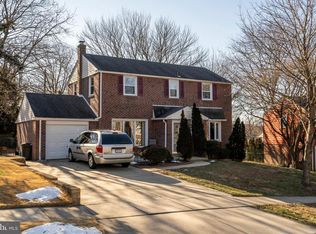Sold for $535,000
$535,000
505 Fairmont Rd, Havertown, PA 19083
5beds
2,288sqft
Single Family Residence
Built in 1953
7,841 Square Feet Lot
$668,700 Zestimate®
$234/sqft
$3,313 Estimated rent
Home value
$668,700
$622,000 - $729,000
$3,313/mo
Zestimate® history
Loading...
Owner options
Explore your selling options
What's special
Welcome to this meticulously maintained Brick Colonial. The lovely flagstone patio greets you. Enter into the center hall with Powder Room. The bright spacious living room with hardwood floors has expansive windows along with an outside entrance to a covered car port. The Dining Room also with hardwood flooring enters into the eat-in Kitchen with generous cabinetry. The walk in pantry has tons of additional storage along with a mud room area out to an expansive deck. You'll love to relax in the large newly carpeted family room with a vintage fireplace. The 2nd floor boasts a nicely sized primary bedroom with hardwood flooring plus a full bath. There are 4 other bedrooms along with a hall bath. The lower level has a laundry area, cedar closet & actually 2 basements for endless possiblities. This home has been lovingly cared for and ready for you to move into. Wonderful Havertown neighborhood close to shopping, restaurants and Blue route plus Haverford schools.
Zillow last checked: 8 hours ago
Listing updated: February 16, 2026 at 05:00pm
Listed by:
Maureen Sexton 610-637-7994,
Keller Williams Main Line,
Co-Listing Agent: Randy W Krauss 610-457-5357,
Keller Williams Main Line
Bought with:
Joe Freeman
Coldwell Banker Realty
Source: Bright MLS,MLS#: PADE2055484
Facts & features
Interior
Bedrooms & bathrooms
- Bedrooms: 5
- Bathrooms: 3
- Full bathrooms: 2
- 1/2 bathrooms: 1
- Main level bathrooms: 1
Basement
- Area: 0
Heating
- Forced Air, Natural Gas
Cooling
- Central Air, Electric
Appliances
- Included: Gas Water Heater
- Laundry: Lower Level
Features
- Windows: Replacement
- Basement: Unfinished
- Number of fireplaces: 1
- Fireplace features: Free Standing
Interior area
- Total structure area: 2,288
- Total interior livable area: 2,288 sqft
- Finished area above ground: 2,288
- Finished area below ground: 0
Property
Parking
- Total spaces: 4
- Parking features: Driveway
- Uncovered spaces: 4
Accessibility
- Accessibility features: None
Features
- Levels: Two
- Stories: 2
- Patio & porch: Deck, Patio
- Pool features: None
Lot
- Size: 7,841 sqft
- Dimensions: 75.00 x 100.00
Details
- Additional structures: Above Grade, Below Grade
- Parcel number: 22010040000
- Zoning: R-10
- Zoning description: Single Family
- Special conditions: Standard
Construction
Type & style
- Home type: SingleFamily
- Architectural style: Colonial
- Property subtype: Single Family Residence
Materials
- Brick
- Foundation: Concrete Perimeter
Condition
- New construction: No
- Year built: 1953
Utilities & green energy
- Sewer: Public Sewer
- Water: Public
- Utilities for property: Natural Gas Available
Community & neighborhood
Location
- Region: Havertown
- Subdivision: Lynnewood Gdns
- Municipality: HAVERFORD TWP
Other
Other facts
- Listing agreement: Exclusive Right To Sell
- Listing terms: Cash,Conventional,FHA
- Ownership: Fee Simple
Price history
| Date | Event | Price |
|---|---|---|
| 12/5/2023 | Sold | $535,000-2.7%$234/sqft |
Source: | ||
| 10/25/2023 | Contingent | $550,000$240/sqft |
Source: | ||
| 10/16/2023 | Listed for sale | $550,000$240/sqft |
Source: | ||
Public tax history
| Year | Property taxes | Tax assessment |
|---|---|---|
| 2025 | $9,238 +6.2% | $338,240 |
| 2024 | $8,697 +2.9% | $338,240 |
| 2023 | $8,450 +2.4% | $338,240 |
Find assessor info on the county website
Neighborhood: 19083
Nearby schools
GreatSchools rating
- 8/10Lynnewood El SchoolGrades: K-5Distance: 0.6 mi
- 9/10Haverford Middle SchoolGrades: 6-8Distance: 1.4 mi
- 10/10Haverford Senior High SchoolGrades: 9-12Distance: 1.6 mi
Schools provided by the listing agent
- Elementary: Lynnewood
- Middle: Haverford
- High: Haverford Senior
- District: Haverford Township
Source: Bright MLS. This data may not be complete. We recommend contacting the local school district to confirm school assignments for this home.
Get a cash offer in 3 minutes
Find out how much your home could sell for in as little as 3 minutes with a no-obligation cash offer.
Estimated market value$668,700
Get a cash offer in 3 minutes
Find out how much your home could sell for in as little as 3 minutes with a no-obligation cash offer.
Estimated market value
$668,700

