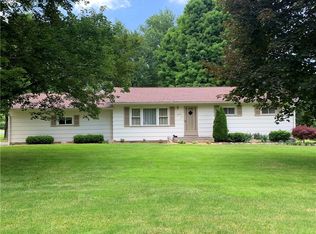A peaceful setting surrounds this original-owner, well maintained, 4 Br home on picturesque corner lot. Living room illuminated by a large picture window. Dining room transitions to light infused 3 season room. It is surrounded by 400 sf deck overlooking tranquil, shade covered back yard. Gorgeous custom kitchen showcases abundant cabinetry, solid surface counters, neutral flooring, handy peninsula and newer appliances. Great family room features hardwood floors (under the carpeting) and gas fireplace. Master bedroom features en suite bath with shower and an extra cedar lined closet. Hardwood floors throughout second floor where all the well-sized bedrooms have ceiling fans. Attic is accessible with pull down stairs. Basement features loads of storage, great space for workshop. Setup for possible basement bathroom. Interior french drains < 10 yrs old and still under warranty. Shady back yard with easy to access 10 x 10 storage shed. Two car garage (Floor 2011) lw/ extra wide driveway.
This property is off market, which means it's not currently listed for sale or rent on Zillow. This may be different from what's available on other websites or public sources.
