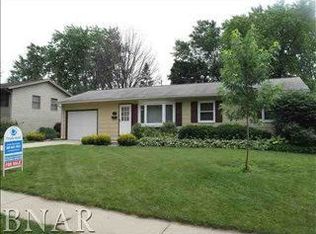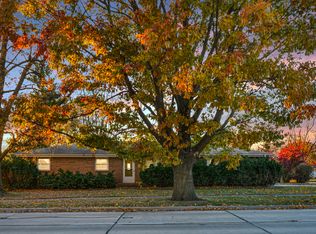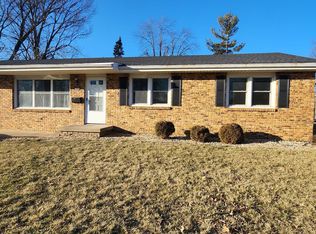Closed
$214,900
505 E Summit St, Normal, IL 61761
4beds
1,680sqft
Single Family Residence
Built in 1965
8,400 Square Feet Lot
$227,600 Zestimate®
$128/sqft
$2,183 Estimated rent
Home value
$227,600
$207,000 - $250,000
$2,183/mo
Zestimate® history
Loading...
Owner options
Explore your selling options
What's special
Welcome home to this charming 4 bedroom home with so many updates having been completed already just move in and relax. This unique bi-level home has great curb appeal with its beautiful front door and professionally landscape boarder surrounding it. The upstairs level has beautiful real hardwood flooring all throughout. The full bath has a new LED lit fan which also has a bluetooth speaker to fulfill your spa mood needs. Down in the main living level you will find all newer appliance's 2022 with the exception of the Bosch dishwasher and low profile Samsung microwave new in May 2024. The backyard includes a spacious screened porch for outside entertainment. There is plenty of space to grow your own garden and wait for the sunflowers and pumpkins surprise! The 2 car garage has a nice workshop room or could be used for additional storage. Updates include AC 2022, Furnace 2008, Hot H2O 2008, Roof 2016, Kitchen/Dining floor 2022, Gutters 2022
Zillow last checked: 8 hours ago
Listing updated: October 29, 2024 at 09:39am
Listing courtesy of:
Jen Johnson, ABR,MRP,SRS 309-472-9687,
RE/MAX Rising
Bought with:
Jared Litwiller
Brilliant Real Estate
Source: MRED as distributed by MLS GRID,MLS#: 12163440
Facts & features
Interior
Bedrooms & bathrooms
- Bedrooms: 4
- Bathrooms: 2
- Full bathrooms: 1
- 1/2 bathrooms: 1
Primary bedroom
- Features: Flooring (Hardwood)
- Level: Main
- Area: 140 Square Feet
- Dimensions: 10X14
Bedroom 2
- Features: Flooring (Hardwood)
- Level: Main
- Area: 110 Square Feet
- Dimensions: 10X11
Bedroom 3
- Features: Flooring (Hardwood)
- Level: Main
- Area: 120 Square Feet
- Dimensions: 10X12
Bedroom 4
- Features: Flooring (Hardwood)
- Level: Main
- Area: 100 Square Feet
- Dimensions: 10X10
Dining room
- Level: Lower
- Area: 143 Square Feet
- Dimensions: 13X11
Kitchen
- Features: Kitchen (Eating Area-Table Space)
- Level: Lower
- Area: 135 Square Feet
- Dimensions: 15X9
Living room
- Level: Lower
- Area: 220 Square Feet
- Dimensions: 22X10
Heating
- Natural Gas, Forced Air
Cooling
- Central Air
Appliances
- Included: Range, Dishwasher, Refrigerator, Washer, Dryer
Features
- 1st Floor Bedroom, 1st Floor Full Bath
- Basement: None
Interior area
- Total structure area: 1,680
- Total interior livable area: 1,680 sqft
- Finished area below ground: 0
Property
Parking
- Total spaces: 2
- Parking features: Concrete, On Site, Garage Owned, Attached, Garage
- Attached garage spaces: 2
Accessibility
- Accessibility features: No Disability Access
Features
- Levels: Bi-Level
- Patio & porch: Patio, Screened
Lot
- Size: 8,400 sqft
- Dimensions: 70X120
Details
- Parcel number: 1422307007
- Special conditions: None
Construction
Type & style
- Home type: SingleFamily
- Architectural style: Bi-Level
- Property subtype: Single Family Residence
Materials
- Steel Siding
Condition
- New construction: No
- Year built: 1965
Utilities & green energy
- Sewer: Public Sewer
- Water: Public
Community & neighborhood
Location
- Region: Normal
- Subdivision: Not Applicable
Other
Other facts
- Listing terms: VA
- Ownership: Fee Simple
Price history
| Date | Event | Price |
|---|---|---|
| 10/29/2024 | Sold | $214,900$128/sqft |
Source: | ||
| 9/20/2024 | Pending sale | $214,900$128/sqft |
Source: | ||
| 9/16/2024 | Listed for sale | $214,900+9.4%$128/sqft |
Source: | ||
| 8/26/2022 | Sold | $196,500-1.7%$117/sqft |
Source: | ||
| 7/20/2022 | Contingent | $199,900$119/sqft |
Source: | ||
Public tax history
| Year | Property taxes | Tax assessment |
|---|---|---|
| 2024 | $3,814 +7.6% | $52,977 +11.7% |
| 2023 | $3,546 +7.1% | $47,436 +10.7% |
| 2022 | $3,311 +4.5% | $42,855 +6% |
Find assessor info on the county website
Neighborhood: 61761
Nearby schools
GreatSchools rating
- 6/10Fairview Elementary SchoolGrades: PK-5Distance: 0.8 mi
- 5/10Chiddix Jr High SchoolGrades: 6-8Distance: 1 mi
- 8/10Normal Community High SchoolGrades: 9-12Distance: 3.4 mi
Schools provided by the listing agent
- Elementary: Fairview Elementary
- Middle: Chiddix Jr High
- High: Normal Community High School
- District: 5
Source: MRED as distributed by MLS GRID. This data may not be complete. We recommend contacting the local school district to confirm school assignments for this home.
Get pre-qualified for a loan
At Zillow Home Loans, we can pre-qualify you in as little as 5 minutes with no impact to your credit score.An equal housing lender. NMLS #10287.


