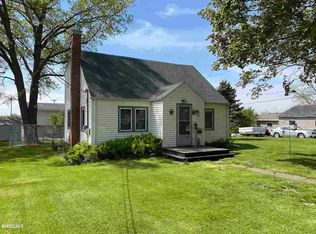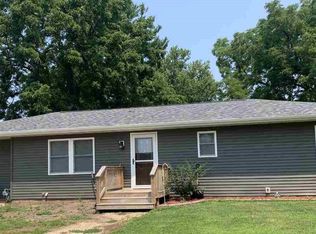Sold for $140,000
$140,000
505 E Ridge St, Mount Carroll, IL 61053
3beds
1,828sqft
Single Family Residence
Built in 1951
0.36 Acres Lot
$153,800 Zestimate®
$77/sqft
$1,597 Estimated rent
Home value
$153,800
$140,000 - $168,000
$1,597/mo
Zestimate® history
Loading...
Owner options
Explore your selling options
What's special
LOCATION! ALL MAIN LEVEL LIVING BRICK RANCH HOME, ADDITION INCLUDES LARGE MASTER BEDROOM, PRIVATE BATH, LAUNDRY ROOM AND PLENTY OF CLOSET SPACE, WALK INTO FRONT DOOR AND ENJOY LARGE FRONTROOM THAT LOOKS OUT TO BACK YARD AND DECK THAT FACES THE MIDDLE SCHOOL ATHLETIC FIELD, BUILT IN BOOK CASES LEAD YOU INTO LARGE DINING ROOM AND KITCHEN, ALL APPLIANCES INCLUDED, THERE IS A MUDD ROOM WITH A DOOR TO THE FRONT AS WELL AS TO THE BACK YARD WITH PLENTY OF STORAGE. VERY LARGE BASEMENT THAT HAS SEPERATE ACCESS TO THE BACK YARD.
Zillow last checked: 8 hours ago
Listing updated: July 21, 2023 at 12:01pm
Listed by:
DEANNA SHEPHERD 815-275-7197,
Mel Foster Co.
Bought with:
DEANNA SHEPHERD, 471007664
Mel Foster Co.
Source: NorthWest Illinois Alliance of REALTORS®,MLS#: 202302812
Facts & features
Interior
Bedrooms & bathrooms
- Bedrooms: 3
- Bathrooms: 2
- Full bathrooms: 2
- Main level bathrooms: 2
- Main level bedrooms: 3
Primary bedroom
- Level: Main
- Area: 523.32
- Dimensions: 26.7 x 19.6
Bedroom 2
- Level: Main
- Area: 145
- Dimensions: 12.5 x 11.6
Bedroom 3
- Level: Main
- Area: 107.8
- Dimensions: 11 x 9.8
Dining room
- Level: Main
- Area: 202.27
- Dimensions: 17.9 x 11.3
Kitchen
- Level: Main
- Area: 96.04
- Dimensions: 9.8 x 9.8
Living room
- Level: Main
- Area: 269.47
- Dimensions: 20.11 x 13.4
Heating
- Hot Water/Steam, Natural Gas
Cooling
- Central Air
Appliances
- Included: Disposal, Dryer, Microwave, Refrigerator, Stove/Cooktop, Washer, Gas Water Heater
- Laundry: Main Level
Features
- Book Cases Built In
- Windows: Window Treatments
- Basement: Basement Entrance,Full
- Number of fireplaces: 2
- Fireplace features: Wood Burning
Interior area
- Total structure area: 1,828
- Total interior livable area: 1,828 sqft
- Finished area above ground: 1,828
- Finished area below ground: 0
Property
Parking
- Total spaces: 2
- Parking features: Attached
- Garage spaces: 2
Features
- Patio & porch: Deck
Lot
- Size: 0.36 Acres
- Dimensions: 121 x 132 x 121 x 132
- Features: Rural
Details
- Parcel number: 050907102047
Construction
Type & style
- Home type: SingleFamily
- Architectural style: Ranch
- Property subtype: Single Family Residence
Materials
- Brick/Stone
- Roof: Shingle
Condition
- Year built: 1951
Utilities & green energy
- Electric: Circuit Breakers
- Sewer: City/Community
- Water: City/Community
Community & neighborhood
Location
- Region: Mount Carroll
- Subdivision: IL
Other
Other facts
- Price range: $140K - $140K
- Ownership: Fee Simple
Price history
| Date | Event | Price |
|---|---|---|
| 7/21/2023 | Sold | $140,000-6%$77/sqft |
Source: | ||
| 6/29/2023 | Pending sale | $149,000$82/sqft |
Source: | ||
| 6/22/2023 | Price change | $149,000-6.3%$82/sqft |
Source: | ||
| 5/27/2023 | Listed for sale | $159,000$87/sqft |
Source: | ||
Public tax history
| Year | Property taxes | Tax assessment |
|---|---|---|
| 2024 | $3,382 -26.5% | $47,033 +9.5% |
| 2023 | $4,599 +42% | $42,952 +5.5% |
| 2022 | $3,239 -6.9% | $40,712 +9.4% |
Find assessor info on the county website
Neighborhood: 61053
Nearby schools
GreatSchools rating
- 3/10West Carroll Primary SchoolGrades: PK-5Distance: 7.8 mi
- 5/10West Carroll Middle SchoolGrades: 6-8Distance: 0.1 mi
- 4/10West Carroll High SchoolGrades: 9-12Distance: 8.5 mi
Schools provided by the listing agent
- Elementary: West Carroll
- Middle: West Carroll
- High: West Carroll
- District: West Carroll
Source: NorthWest Illinois Alliance of REALTORS®. This data may not be complete. We recommend contacting the local school district to confirm school assignments for this home.
Get pre-qualified for a loan
At Zillow Home Loans, we can pre-qualify you in as little as 5 minutes with no impact to your credit score.An equal housing lender. NMLS #10287.

