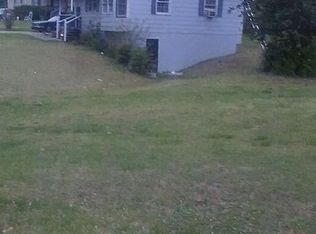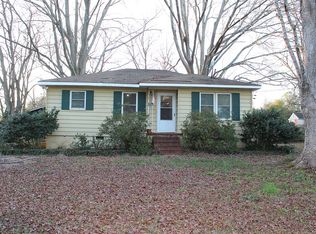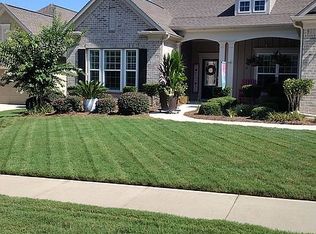This ranch style, brick home is fenced in with an outdoor shed and spacious backyard. New HVAC. New roof. New water heater. Nice curb appeal(corner lot). Next to good schools, dining, and shopping areas. Very well kept. Contact owner at (404)638-4477.
This property is off market, which means it's not currently listed for sale or rent on Zillow. This may be different from what's available on other websites or public sources.



