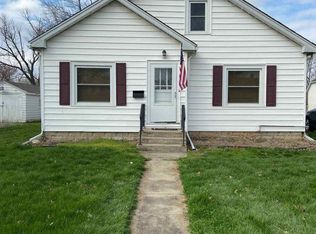Don't miss this brand new construction in Rochester! You will love the soaring living room ceiling, lots of windows, open floor plan on the main level. Master bedroom on the main level and a guest room/office, 2 bedrooms and bath on 2nd floor. Love the kitchen with spacious island w/breakfast bar, upgraded quartz countertops and upgraded cabinets. Lots of style and space in this home. 2 car attached garage. Spacious deck for entertaining in the large backyard. Lots of storage space in the floored attic. Located in the middle of Rochester, close to schools and shops. Small town living and big city style.
This property is off market, which means it's not currently listed for sale or rent on Zillow. This may be different from what's available on other websites or public sources.
