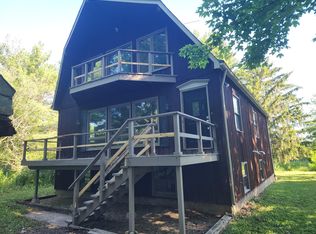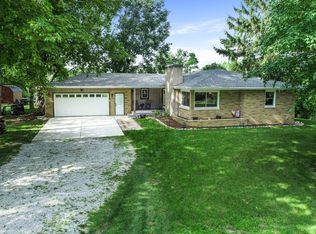Closed
$411,000
505 E Burdick Rd, Chesterton, IN 46304
3beds
3,173sqft
Single Family Residence
Built in 1973
2.1 Acres Lot
$415,200 Zestimate®
$130/sqft
$2,814 Estimated rent
Home value
$415,200
$382,000 - $453,000
$2,814/mo
Zestimate® history
Loading...
Owner options
Explore your selling options
What's special
MULTIPLE OFFERS RECEIVED, HIGHEST AND BEST BY NOON ON 10/17/2025. Charming Ranch on 2.1 Acres with Pond Views and Multi-Generational Living! Welcome to this beautiful ranch-style home nestled on 2.1 scenic acres offering privacy, space, and peaceful country living. The seller just had the home professionally deep cleaned, so it's completely move in ready! Enjoy your mornings sipping coffee in the enclosed porch just off the living room--or step right from your primary bedroom to take in views of the pond, trees, and visiting wildlife. There's plenty of room to play in the yard, host gatherings, and enjoy evenings around a bonfire under the stars. The finished basement is perfect for related or multi-generational living, featuring an additional (4th) possible bedroom, full bathroom, and a second kitchen with a dining and living area that walks out to the backyard. Recent updates include a 4-year-old roof, Leaf Gutter Guards, and a Nova waterproofing system for peace of mind. The furnace and central air were replaced about 10 years ago. The attached drive-through garage adds convenience, allowing you to pull straight through and exit out the back. Inside, you'll find Pella windows with built in blinds, a remodeled main kitchen (2011), and a lower-level kitchen remodel (2009)--all showing pride of ownership. Enjoy low taxes, great schools, no HOA, and the serenity of country living while still being within easy reach of local amenities. This property truly offers the best of both worlds--comfort, nature, and room to make lifelong memories!
Zillow last checked: 8 hours ago
Listing updated: November 18, 2025 at 06:31pm
Listed by:
Heather Alexander,
@properties/Christie's Intl RE 219-243-2120
Bought with:
Gene Brock, RB14047745
Realty Executives Premier
Michael Tezak, RB14033486
Realty Executives Premier
Source: NIRA,MLS#: 829326
Facts & features
Interior
Bedrooms & bathrooms
- Bedrooms: 3
- Bathrooms: 3
- Full bathrooms: 2
- 3/4 bathrooms: 1
Primary bedroom
- Description: With Walk-in Closet & attached Ensuite
- Area: 205.2
- Dimensions: 15.2 x 13.5
Bedroom 2
- Area: 122.08
- Dimensions: 11.2 x 10.9
Bedroom 3
- Area: 142.5
- Dimensions: 12.5 x 11.4
Bedroom 4
- Description: This room could be used as a 4th bedroom
- Area: 146.64
- Dimensions: 14.1 x 10.4
Dining room
- Description: Oak Vintage Hazelnut Prefinished Hardwood Flooring
- Area: 174.72
- Dimensions: 18.2 x 9.6
Great room
- Description: Walkout to the backyard
- Area: 590.04
- Dimensions: 29.8 x 19.8
Kitchen
- Description: Remodeled in 2011
- Area: 240
- Dimensions: 19.2 x 12.5
Kitchen
- Description: With Pantry, Gas Stove & Refrigerator
- Area: 133.5
- Dimensions: 15.0 x 8.9
Laundry
- Area: 127.15
- Dimensions: 12.11 x 10.5
Living room
- Description: Oak Vintage Hazelnut Prefinished Hardwood Flooring
- Area: 275
- Dimensions: 18.2 x 15.11
Sunroom
- Description: With 2 ceiling fans
- Area: 277.29
- Dimensions: 23.7 x 11.7
Heating
- Forced Air, Natural Gas
Appliances
- Included: Dryer, Washer, Refrigerator, Microwave, Gas Water Heater, Dishwasher
- Laundry: Lower Level, Sink, Laundry Room
Features
- Ceiling Fan(s), Country Kitchen, Walk-In Closet(s), Recessed Lighting, Pantry, Open Floorplan, Laminate Counters, In-Law Floorplan, Eat-in Kitchen, Entrance Foyer, Crown Molding
- Windows: Blinds, Insulated Windows
- Basement: Bath/Stubbed,Walk-Out Access,Storage Space,Sump Pump,Interior Entry,Full,Finished,Daylight
- Has fireplace: No
Interior area
- Total structure area: 3,173
- Total interior livable area: 3,173 sqft
- Finished area above ground: 1,712
Property
Parking
- Total spaces: 2.5
- Parking features: Attached, Kitchen Level, Garage Faces Front, Driveway, Concrete, Additional Parking, Garage Door Opener
- Attached garage spaces: 2.5
- Has uncovered spaces: Yes
Features
- Levels: One
- Patio & porch: Covered, Rear Porch, Patio, Front Porch, Enclosed, Deck
- Exterior features: Fire Pit, Storage, Rain Gutters, Private Yard
- Pool features: None
- Has view: Yes
- View description: Pond, Trees/Woods, Rural
- Has water view: Yes
- Water view: Pond
- Waterfront features: Pond
Lot
- Size: 2.10 Acres
- Features: Back Yard, Private, Landscaped, Front Yard, Few Trees
Details
- Parcel number: 640702151001000010
- Special conditions: None
- Horses can be raised: Yes
Construction
Type & style
- Home type: SingleFamily
- Property subtype: Single Family Residence
Condition
- New construction: No
- Year built: 1973
Utilities & green energy
- Electric: 200+ Amp Service
- Sewer: None
- Water: Well
- Utilities for property: Electricity Connected, Water Connected, Natural Gas Connected
Community & neighborhood
Security
- Security features: Carbon Monoxide Detector(s), Security System, Smoke Detector(s)
Location
- Region: Chesterton
- Subdivision: Pine 010 Rural/Ag/Res 2317
Other
Other facts
- Listing agreement: Exclusive Right To Sell
- Listing terms: Cash,VA Loan,FHA,Conventional
Price history
| Date | Event | Price |
|---|---|---|
| 11/18/2025 | Sold | $411,000+3.4%$130/sqft |
Source: | ||
| 10/17/2025 | Pending sale | $397,600$125/sqft |
Source: | ||
| 10/14/2025 | Listed for sale | $397,600$125/sqft |
Source: | ||
Public tax history
| Year | Property taxes | Tax assessment |
|---|---|---|
| 2024 | $2,032 -10.6% | $274,000 +1.2% |
| 2023 | $2,272 +24.6% | $270,800 -2.3% |
| 2022 | $1,823 +14.8% | $277,300 +15.9% |
Find assessor info on the county website
Neighborhood: 46304
Nearby schools
GreatSchools rating
- 10/10Jackson Elementary SchoolGrades: K-4Distance: 3.6 mi
- 1/10Trojan Virtual AcademyGrades: 1-12Distance: 4.7 mi
- 9/10Chesterton Senior High SchoolGrades: 9-12Distance: 5 mi
Schools provided by the listing agent
- Elementary: Jackson Elementary School
- Middle: Chesterton Middle School
- High: Chesterton High School
Source: NIRA. This data may not be complete. We recommend contacting the local school district to confirm school assignments for this home.

Get pre-qualified for a loan
At Zillow Home Loans, we can pre-qualify you in as little as 5 minutes with no impact to your credit score.An equal housing lender. NMLS #10287.
Sell for more on Zillow
Get a free Zillow Showcase℠ listing and you could sell for .
$415,200
2% more+ $8,304
With Zillow Showcase(estimated)
$423,504
