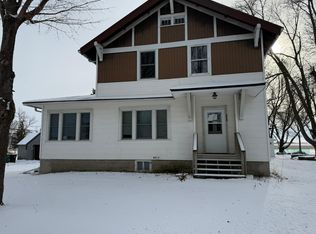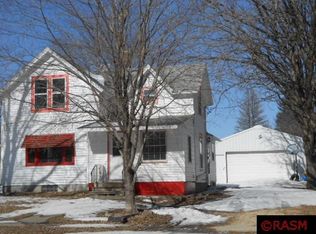Sold-co-op by mls member
$79,500
505 E 2nd St, Delavan, MN 56023
2beds
1,362sqft
Single Family Residence
Built in 1912
0.57 Acres Lot
$108,800 Zestimate®
$58/sqft
$882 Estimated rent
Home value
$108,800
$97,000 - $122,000
$882/mo
Zestimate® history
Loading...
Owner options
Explore your selling options
What's special
Check out this property located on over a half-acre lot and features a detached triple car, insulated and heated garage, plus another detached single car garage with workshop and lean to storage. The main floor of this 2-3 bedroom home has a spacious living room with plenty of sunshine through the large picture window, from there is the dining room (currently used for laundry) with a built-in hutch and opens into the large updated eat-in kitchen with oak cabinets, lots of counter space and cabinets, plus a breakfast bar, beverage refrigerator and elevated dishwasher. Rounding out the main floor is a sizable master bedroom and a bathroom with an oversized walk-in shower. Upstairs is a bedroom and another potential bedroom, currently used for storage and walk-in closet. Find a great place to relax on the shaded back patio with great views of the spacious backyard.
Zillow last checked: 8 hours ago
Listing updated: August 30, 2023 at 01:33pm
Listed by:
KARA DRAKE,
Olson Nelson Realty
Bought with:
Brianna Ziegler-James
Nu Star Realty
Source: RASM,MLS#: 7032760
Facts & features
Interior
Bedrooms & bathrooms
- Bedrooms: 2
- Bathrooms: 1
- Full bathrooms: 1
Bedroom
- Description: Wood flooring, spacious closet, ceiling fan
- Level: Main
- Width: 12
Bedroom 1
- Level: Second
- Area: 115.83
- Dimensions: 11.58 x 10
Dining room
- Description: Wood flooring, currently used for laundry (could be moved back to the basement), built-in corner hutch
- Features: Breakfast Bar, Informal Dining Room
- Level: Main
- Area: 107.25
- Dimensions: 11 x 9.75
Kitchen
- Description: Duraceramic, SS appliances, newer cabinets, countertop, and tile backsplash
- Level: Main
- Area: 152.5
- Dimensions: 15.25 x 10
Living room
- Description: Wood flooring, large picture window
- Level: Main
- Area: 231.29
- Dimensions: 15.25 x 15.17
Heating
- Forced Air, Propane - Tank Owned
Cooling
- Central Air
Appliances
- Included: Dishwasher, Dryer, Microwave, Range, Washer, Gas Water Heater, Water Softener Owned
Features
- Ceiling Fan(s), Eat-In Kitchen, Bath Description: Main Floor 3/4 Bath
- Flooring: Hardwood
- Windows: Double Pane Windows
- Basement: Sump Pump,Unfinished,Block,Crawl Space,Partial
Interior area
- Total structure area: 1,310
- Total interior livable area: 1,362 sqft
- Finished area above ground: 1,310
- Finished area below ground: 0
Property
Parking
- Total spaces: 4
- Parking features: Gravel, Detached, Garage Door Opener
- Garage spaces: 4
Features
- Levels: 1.25 - 1.75 Story
- Stories: 1
- Patio & porch: Patio
Lot
- Size: 0.57 Acres
- Dimensions: 100' x 250'
Details
- Foundation area: 1010
- Parcel number: 23.036.1400
- Other equipment: Fuel Tank-Owned
Construction
Type & style
- Home type: SingleFamily
- Property subtype: Single Family Residence
Materials
- Frame/Wood, Vinyl Siding
- Roof: Asphalt,Rubber
Condition
- Previously Owned
- New construction: No
- Year built: 1912
Utilities & green energy
- Electric: Circuit Breakers
- Sewer: City
- Water: Public
Community & neighborhood
Location
- Region: Delavan
Other
Other facts
- Listing terms: Cash,Conventional
Price history
| Date | Event | Price |
|---|---|---|
| 8/30/2023 | Sold | $79,500+2.6%$58/sqft |
Source: | ||
| 7/15/2023 | Contingent | $77,500$57/sqft |
Source: | ||
| 7/10/2023 | Listed for sale | $77,500$57/sqft |
Source: | ||
Public tax history
| Year | Property taxes | Tax assessment |
|---|---|---|
| 2025 | $746 -31.2% | $92,200 +50.7% |
| 2024 | $1,084 +55.3% | $61,200 -21.7% |
| 2023 | $698 -3.6% | $78,200 +53.3% |
Find assessor info on the county website
Neighborhood: 56023
Nearby schools
GreatSchools rating
- 4/10Blue Earth Elementary SchoolGrades: PK-5Distance: 9.9 mi
- 6/10Blue Earth Area Senior High SchoolGrades: 8-12Distance: 9.4 mi
- 5/10Blue Earth Area Middle SchoolGrades: 6-7Distance: 9.9 mi
Schools provided by the listing agent
- District: Blue Earth Area #2860
Source: RASM. This data may not be complete. We recommend contacting the local school district to confirm school assignments for this home.

Get pre-qualified for a loan
At Zillow Home Loans, we can pre-qualify you in as little as 5 minutes with no impact to your credit score.An equal housing lender. NMLS #10287.

