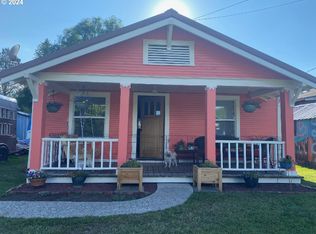Sold
$248,900
505 Depot St, Enterprise, OR 97828
1beds
676sqft
Residential, Single Family Residence
Built in 1950
7,405.2 Square Feet Lot
$245,100 Zestimate®
$368/sqft
$1,087 Estimated rent
Home value
$245,100
Estimated sales range
Not available
$1,087/mo
Zestimate® history
Loading...
Owner options
Explore your selling options
What's special
This Cozy well maintained home sits on a corner lot and has tons of charm. The floor plan has a very open and inviting feel and is easy to heat with either the wood stove or the propane heater. The dining room table and kitchen sink both have very nice views of the mountains as does the backyard. The backyard is completely fenced and there are well established raised beds, a greenhouse and two garden sheds. Also in the backyard is a shop that is well built, insulated, has a 100 amp electrical service and sits on a concrete foundation. The lot is zoned R3 for multi-family, subject to application approval from the City of Enterprise.
Zillow last checked: 8 hours ago
Listing updated: July 22, 2025 at 04:54am
Listed by:
Christian Niece 541-398-8104,
Wallowa Mountain Properties
Bought with:
Anette Christoffersen, 200509059
Ruby Peak Realty, Inc.
Source: RMLS (OR),MLS#: 519364800
Facts & features
Interior
Bedrooms & bathrooms
- Bedrooms: 1
- Bathrooms: 1
- Full bathrooms: 1
- Main level bathrooms: 1
Primary bedroom
- Level: Main
Heating
- Wood Stove
Appliances
- Included: Free-Standing Gas Range, Electric Water Heater
Features
- Flooring: Wood
- Basement: Crawl Space
- Fireplace features: Wood Burning
Interior area
- Total structure area: 676
- Total interior livable area: 676 sqft
Property
Parking
- Parking features: Off Street, On Street
- Has uncovered spaces: Yes
Features
- Levels: One
- Stories: 1
- Patio & porch: Deck
- Exterior features: Garden, Raised Beds
- Fencing: Fenced
- Has view: Yes
- View description: Mountain(s), Territorial
Lot
- Size: 7,405 sqft
- Features: Corner Lot, SqFt 7000 to 9999
Details
- Additional structures: Greenhouse, ToolShed
- Parcel number: 1811
Construction
Type & style
- Home type: SingleFamily
- Architectural style: Saltbox
- Property subtype: Residential, Single Family Residence
Materials
- Shingle Siding
- Foundation: Concrete Perimeter
- Roof: Metal
Condition
- Resale
- New construction: No
- Year built: 1950
Utilities & green energy
- Gas: Propane
- Sewer: Public Sewer
- Water: Public
Community & neighborhood
Location
- Region: Enterprise
Other
Other facts
- Listing terms: Call Listing Agent,Cash,Conventional,FHA,USDA Loan,VA Loan
- Road surface type: Paved
Price history
| Date | Event | Price |
|---|---|---|
| 7/18/2025 | Sold | $248,900-3.9%$368/sqft |
Source: | ||
| 6/3/2025 | Pending sale | $259,000$383/sqft |
Source: | ||
| 6/3/2025 | Listed for sale | $259,000$383/sqft |
Source: | ||
| 5/20/2025 | Pending sale | $259,000$383/sqft |
Source: | ||
| 5/15/2025 | Price change | $259,000-3.7%$383/sqft |
Source: | ||
Public tax history
| Year | Property taxes | Tax assessment |
|---|---|---|
| 2024 | $1,128 +2.9% | $72,393 +3% |
| 2023 | $1,096 +3% | $70,285 +3% |
| 2022 | $1,064 +2.7% | $68,238 +3% |
Find assessor info on the county website
Neighborhood: 97828
Nearby schools
GreatSchools rating
- 8/10Enterprise Elementary SchoolGrades: K-6Distance: 0.5 mi
- 6/10Enterprise High SchoolGrades: 7-12Distance: 0.5 mi
Schools provided by the listing agent
- Elementary: Enterprise
- Middle: Enterprise
- High: Enterprise
Source: RMLS (OR). This data may not be complete. We recommend contacting the local school district to confirm school assignments for this home.

Get pre-qualified for a loan
At Zillow Home Loans, we can pre-qualify you in as little as 5 minutes with no impact to your credit score.An equal housing lender. NMLS #10287.
