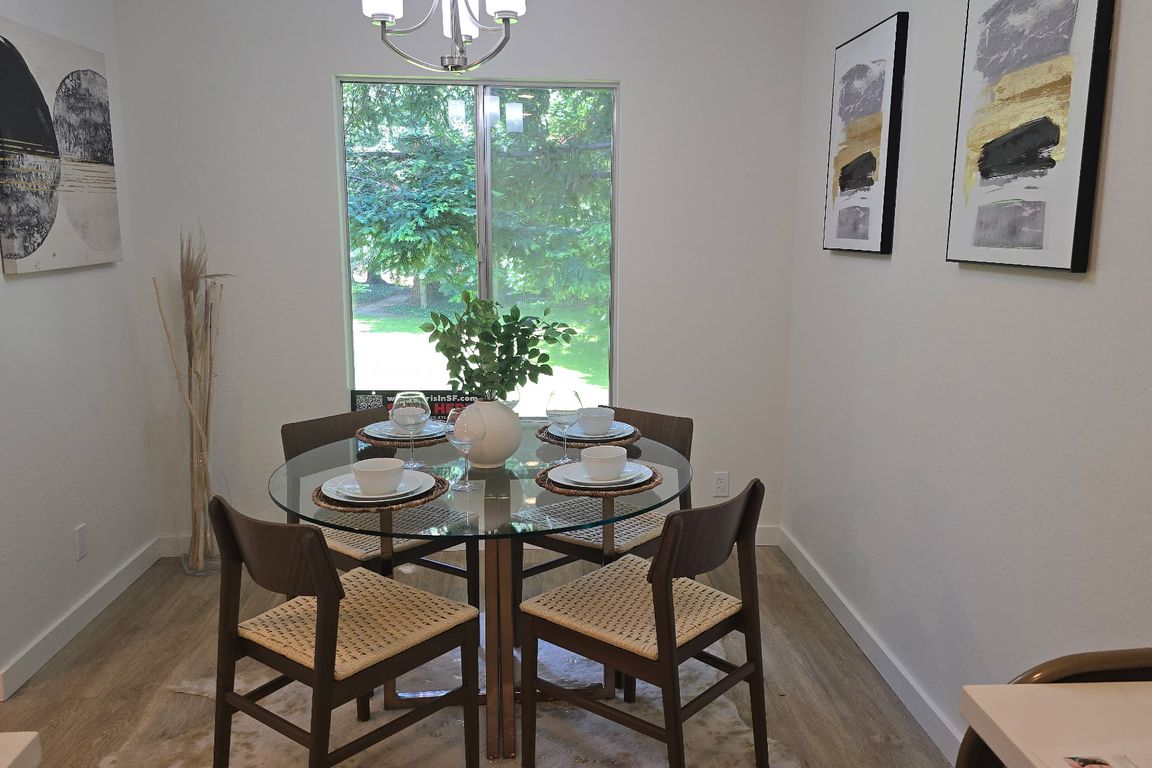
For salePrice cut: $13.8K (11/7)
$575,000
1beds
662sqft
505 Cypress Point Dr UNIT 40, Mountain View, CA 94043
1beds
662sqft
Condominium
Built in 1971
1 Parking space
$869 price/sqft
$607 monthly HOA fee
What's special
Remodeled top-floor 1-bedroom, 1-bath condo in the heart of Mountain View. Recently renovated, this home features a spacious bedroom with a large closet, a modern bathroom with a glass-enclosed shower over the tub, and newly installed laminate flooring throughout. The kitchen boasts fresh paint, brand-new appliances, and ample white cabinets, providing ...
- 23 days |
- 1,672 |
- 28 |
Source: SFAR,MLS#: 425069709 Originating MLS: San Francisco Association of REALTORS
Originating MLS: San Francisco Association of REALTORS
Travel times
Living Room
Kitchen
Dining Room
Zillow last checked: 8 hours ago
Listing updated: November 08, 2025 at 10:54am
Listed by:
Bahereh Manning DRE #01800259 415-933-9106,
Corcoran Icon Properties 415-552-9500
Source: SFAR,MLS#: 425069709 Originating MLS: San Francisco Association of REALTORS
Originating MLS: San Francisco Association of REALTORS
Facts & features
Interior
Bedrooms & bathrooms
- Bedrooms: 1
- Bathrooms: 1
- Full bathrooms: 1
Primary bedroom
- Features: Closet
- Area: 0
- Dimensions: 0 x 0
Bedroom 1
- Area: 0
- Dimensions: 0 x 0
Bedroom 2
- Area: 0
- Dimensions: 0 x 0
Bedroom 3
- Area: 0
- Dimensions: 0 x 0
Bedroom 4
- Area: 0
- Dimensions: 0 x 0
Bathroom
- Features: Tile, Tub w/Shower Over
Dining room
- Area: 0
- Dimensions: 0 x 0
Family room
- Area: 0
- Dimensions: 0 x 0
Kitchen
- Features: Breakfast Area
- Level: Main
- Area: 0
- Dimensions: 0 x 0
Living room
- Level: Main
- Area: 0
- Dimensions: 0 x 0
Heating
- Baseboard
Appliances
- Laundry: None, Other, See Remarks
Features
- Has fireplace: No
- Common walls with other units/homes: No One Above
Interior area
- Total structure area: 662
- Total interior livable area: 662 sqft
Video & virtual tour
Property
Parking
- Total spaces: 1
- Parking features: Assigned, Independent, On Site
Features
- Stories: 1
- Exterior features: Balcony
- Has spa: Yes
- Has view: Yes
- View description: Garden
Lot
- Size: 757.94 Square Feet
Details
- Parcel number: 15846040
- Special conditions: Standard
Construction
Type & style
- Home type: Condo
- Architectural style: A-Frame
- Property subtype: Condominium
- Attached to another structure: Yes
Materials
- Foundation: Concrete, Slab
- Roof: Composition
Condition
- Updated/Remodeled
- New construction: No
- Year built: 1971
Utilities & green energy
- Sewer: Public Sewer
- Water: Public
- Utilities for property: Public
Community & HOA
Community
- Security: Carbon Monoxide Detector(s), Smoke Detector(s)
HOA
- Has HOA: Yes
- Amenities included: Laundry Coin, Pool, Recreation Facilities, Spa/Hot Tub, Tennis Court(s)
- Services included: Insurance on Structure, Maintenance Structure, Management, Roof, Sewer, Trash, Water
- HOA fee: $607 monthly
- HOA name: Cypress Point Lakes Condominiums
- HOA phone: 650-961-2630
Location
- Region: Mountain View
- Elevation: 0
Financial & listing details
- Price per square foot: $869/sqft
- Tax assessed value: $593,028
- Annual tax amount: $7,197
- Price range: $575K - $575K
- Date on market: 10/23/2025
- Cumulative days on market: 24 days
- Total actual rent: 0