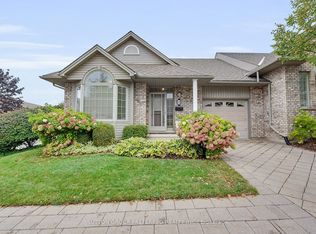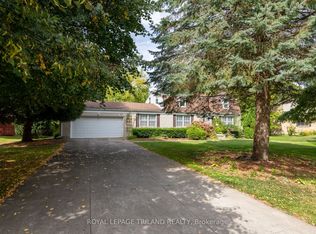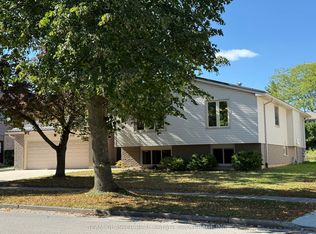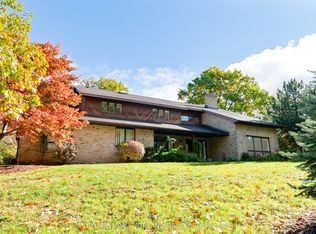Welcome to Cranbrook Trace! If a quiet community and a peaceful surrounding is what you are looking for, then this wonderful Sifton built, "Camden" end unit will surely grab your attention! Enjoy the greenspace and mature trees, along with lovely landscaping. Unheard of parking in the driveway for 4 vehicles! Visitor parking out front. This condo has been meticulously maintained by its current owners. Enjoy your morning coffee looking out the bright south-facing kitchen bay window. Newer granite counter, updated sink and tap, LG appliances, tile backsplash. Beautiful pocket French doors on both entrances to the kitchen. Gorgeous ash hardwood flooring in the great room and throughout the bedrooms. Enjoy the spacious feel to the living area, complemented by a vaulted ceiling and gas fireplace. Sit on the back deck and listen to the birds using the rollout awning if needed. Generous master bedroom with walk-in closet and ensuite. Second bedroom is currently used as a den, with a beautiful view of the private grounds. The lower level offers extremely spacious rooms including a 3rd bedroom and a small craft/toy/sewing room! Oodles of storage space. Convenient main floor laundry. Steps to Reservoir park, close to Springbank Park and Boler Mountain, minutes from Highway 401/402 and a lovely central location all make this fabulous townhome so desirable!
This property is off market, which means it's not currently listed for sale or rent on Zillow. This may be different from what's available on other websites or public sources.



