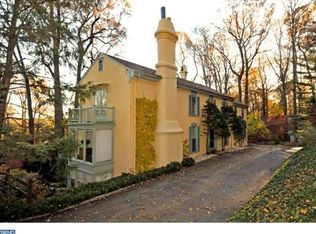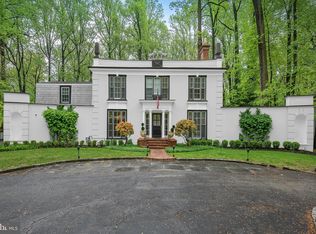This exquisite Walter Durham-designed home is modeled after Monet's French country house in Giverny. It is a secluded classic, nestled in the woods, with proximity to downtown Wayne, and easy access to Philadelphia and surrounding areas. The home backs up to woods. The dramatic entrance features gargoyles from a monastery in Europe as well as a gas street lamp from Paris. The entrance is flanked on either side with doors from a French Armoire specially selected by Durham. The uniquely designed home allows nearly every room on the first floor to have windows facing both the front and back of the home. The living room features a lovely fireplace with a surround from a colonial farmhouse, and a multitude of windows bringing in the sunlight. Get ready to curl up with a book and cup of tea in the library with built in book cases and wainscoting and a large window overlooking the serene woods. The holiday sized dining room is the perfect setting to invite the family to a grand holiday dinner. In the spacious kitchen, you will be thrilled with the expansive number of cabinets, abundant storage and counter space. The center island is a cook's delight. The family room addition with cathedral ceiling brims with sunlight letting the soul of the home shine through. Also it is surrounded with windows looking out to the woods and the far wall has a wood burning fireplace with custom book cases on either side. Off the family room addition is a beautiful brick patio ready for elegant entertainment and perfect for large gatherings. Nearly all the systems in the home are new--the roof, 2 zone heating and air conditioning and a new dishwasher. The laundry is conveniently located on the second floor. There is additional space above the garage available to be finished if one would like to add space, in this already large home. This space could be developed into play space, additional office space or an au pair suite. There is a large gardener's shed with a unique Dutch door on the side of the addition. This is your chance to own a renowned Walter Durham Home, which bespeaks elegance of design and the restoration of graceful country living. If you've been dreaming of privacy and quietude, you have found your haven.
This property is off market, which means it's not currently listed for sale or rent on Zillow. This may be different from what's available on other websites or public sources.

